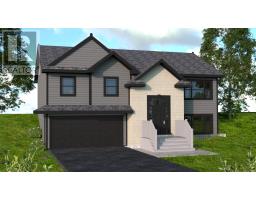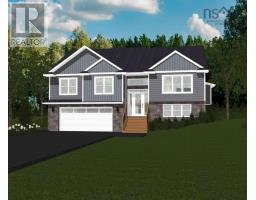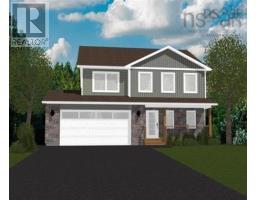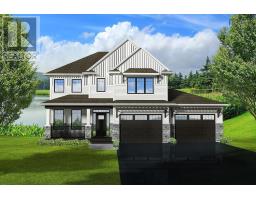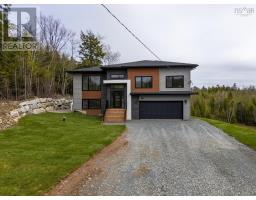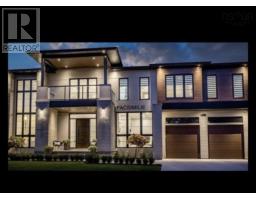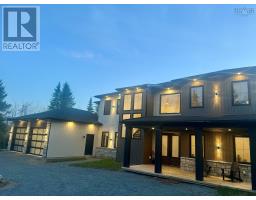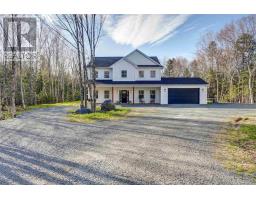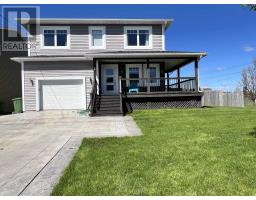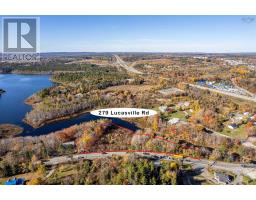34 Barnsley Court, Middle Sackville, Nova Scotia, CA
Address: 34 Barnsley Court, Middle Sackville, Nova Scotia
Summary Report Property
- MKT ID202514552
- Building TypeHouse
- Property TypeSingle Family
- StatusBuy
- Added6 weeks ago
- Bedrooms3
- Bathrooms3
- Area2122 sq. ft.
- DirectionNo Data
- Added On16 Jun 2025
Property Overview
At the end of a quiet cul-de-sac in the always popular Sunset Ridge, this home has that welcoming feel from the moment you walk in. The double height entryway lets in tons of natural light and sets the stage for the bright, open layout inside. Hardwood floors run throughout the main level, where the living, dining, and kitchen all flow nicely together, great for both everyday living and entertaining. The kitchen offers full height cabinets, stainless steel appliances, an island, and a walkout to a sunny, private back deck. The backyard is a real highlight: fully fenced, landscaped, and privateperfect for kids, pets, or just relaxing. Upstairs, there are two spacious bedrooms and two full baths, giving you plenty of room to spread out. The lower level features an additional bedroom, full bath, and large rec room that can easily be used as a home office, gym, or extra hangout space. With a built in double garage, and a great location close to schools, parks, and everything you need, this home is an easy one to fall in love with. Don't miss out on the opportunity to call 34 Barnsley Court your new home. (id:51532)
Tags
| Property Summary |
|---|
| Building |
|---|
| Level | Rooms | Dimensions |
|---|---|---|
| Lower level | Recreational, Games room | 16.1 x 18.11 |
| Bedroom | 13.7 x 12.3 | |
| Bath (# pieces 1-6) | 9.5 x 5.9 | |
| Other | 20.4 x 19.1 | |
| Main level | Living room | 17.1 x 18.6 |
| Kitchen | 13 x 10.4 | |
| Dining room | 12 x 10.2 | |
| Primary Bedroom | 14.4 x 14.3 | |
| Ensuite (# pieces 2-6) | 7.4 x 8.4 | |
| Bedroom | 12.9 x 10.5 | |
| Bath (# pieces 1-6) | 8 x 5 |
| Features | |||||
|---|---|---|---|---|---|
| Level | Garage | Stove | |||
| Dishwasher | Dryer | Washer | |||
| Microwave Range Hood Combo | Refrigerator | Heat Pump | |||














































