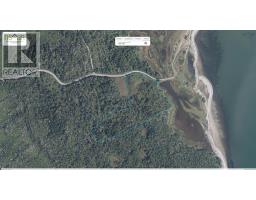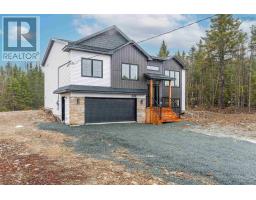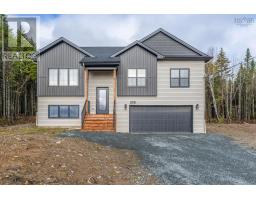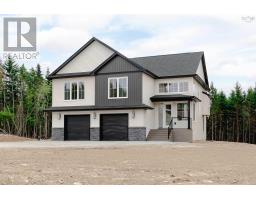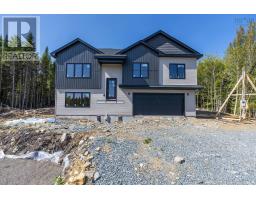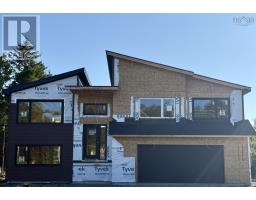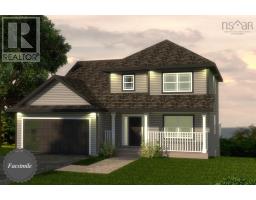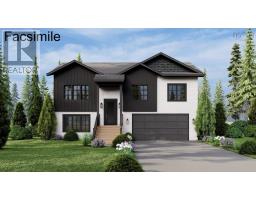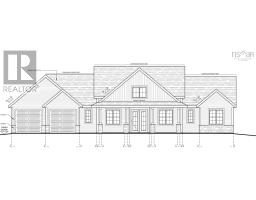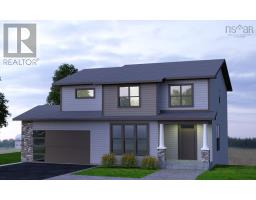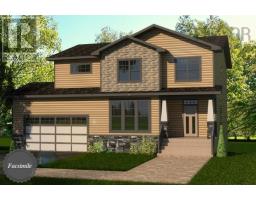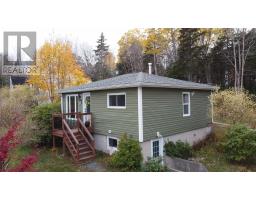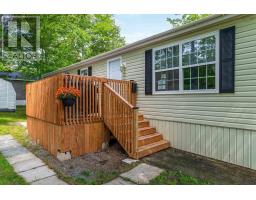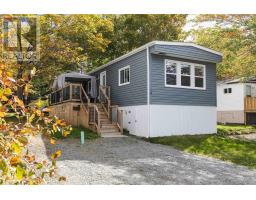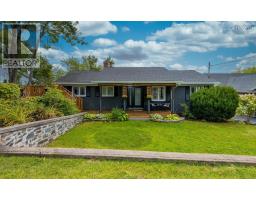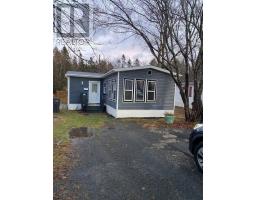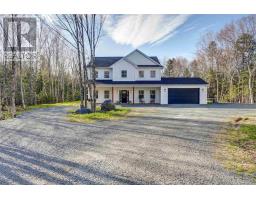62 Bucheron Crescent, Middle Sackville, Nova Scotia, CA
Address: 62 Bucheron Crescent, Middle Sackville, Nova Scotia
Summary Report Property
- MKT ID202524639
- Building TypeHouse
- Property TypeSingle Family
- StatusBuy
- Added7 weeks ago
- Bedrooms4
- Bathrooms2
- Area1916 sq. ft.
- DirectionNo Data
- Added On30 Sep 2025
Property Overview
Welcome to this beautifully maintained bungalow in the heart of Middle Sackville, a community known for its family-friendly atmosphere and excellent schools. Designed for comfortable living, this turnkey home offers everything a growing family needs, from great curb appeal to a thoughtfully finished interior. Step inside and youll find a bright and welcoming layout, ideal for everyday living and entertaining alike. The main level features two spacious bedrooms, while the lower level boasts a finished walkout basement offering endless possibilities from a playroom or home office to an extra living space for teens or guests and a full bathroom on each level. This property is move-in ready and set in a highly desirable neighbourhood with strong community values. Families will appreciate the school bus service, the close proximity to highly rated schools, and the easy access to nearby shopping, dining, and the highway for quick commutes. With its flexible living spaces, and unbeatable location, this bungalow is the perfect opportunity for families looking to settle into a welcoming and supportive community. (id:51532)
Tags
| Property Summary |
|---|
| Building |
|---|
| Level | Rooms | Dimensions |
|---|---|---|
| Basement | Recreational, Games room | 25.3x13.7 |
| Bedroom | 11.8x14.4 | |
| Storage | 5.10x5.11 | |
| Storage | 5.11x5.11 | |
| Utility room | 10.11x13.7 | |
| Main level | Living room | 15.10x14.4 |
| Kitchen | 9.9x10.10 | |
| Dining room | 8.10x10.10 | |
| Laundry room | 6.9x4.10 | |
| Bath (# pieces 1-6) | 5.5x10.10 | |
| Bedroom | 11.6x12 | |
| Primary Bedroom | 13.1x10.7 |
| Features | |||||
|---|---|---|---|---|---|
| Sloping | Balcony | Paved Yard | |||
| Range | Dryer - Electric | Washer | |||
| Refrigerator | Heat Pump | ||||



































