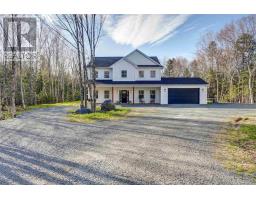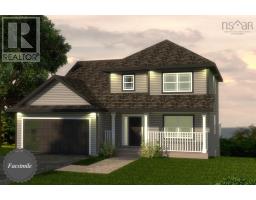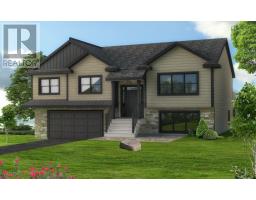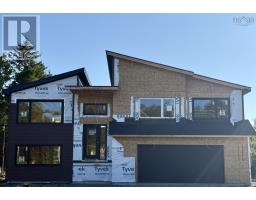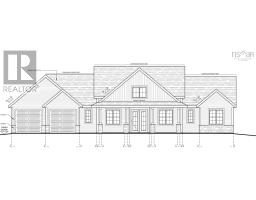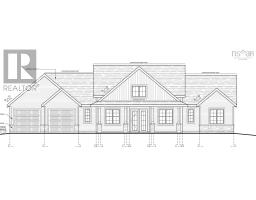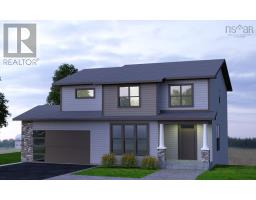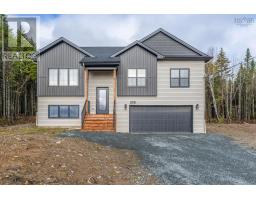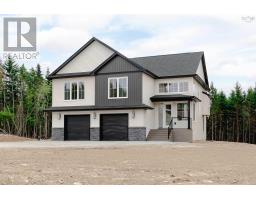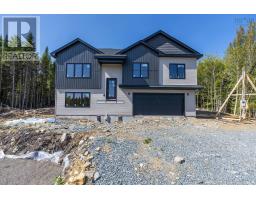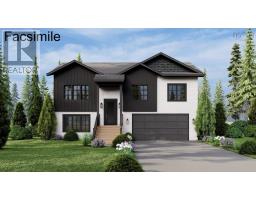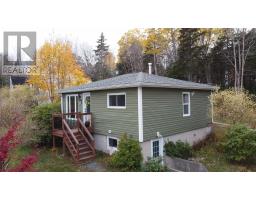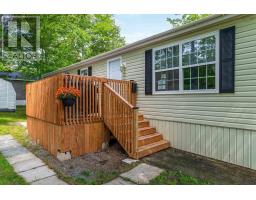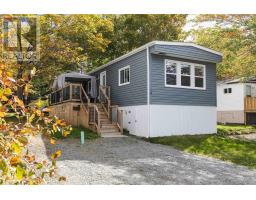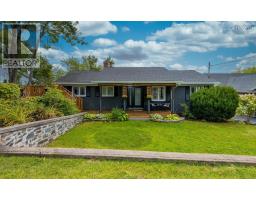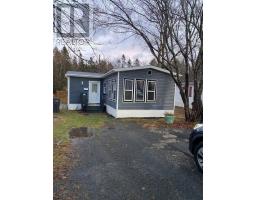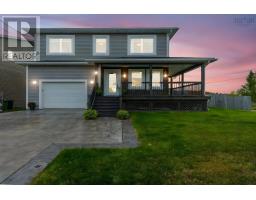Lot 5057 39 Blackbird Lane|Indigo Shores, Middle Sackville, Nova Scotia, CA
Address: Lot 5057 39 Blackbird Lane|Indigo Shores, Middle Sackville, Nova Scotia
4 Beds4 Baths3428 sqftStatus: Buy Views : 495
Price
$1,124,900
Summary Report Property
- MKT ID202527505
- Building TypeHouse
- Property TypeSingle Family
- StatusBuy
- Added2 weeks ago
- Bedrooms4
- Bathrooms4
- Area3428 sq. ft.
- DirectionNo Data
- Added On07 Nov 2025
Property Overview
Introducing The Quincey by Marchand Homes, a stunning executive two-storey home nestled in the sought-after community of Indigo Shores. Located in the heart of Middle Sackville, Indigo Shores is a vibrant and rapidly expanding neighbourhood, offering a mix of lakefront and lake-access properties designed to suit a variety of lifestyles. With quick highway access, this subdivision is minutes from all amenities, and a 25 minute drive to Downtown Halifax. Discover the perfect blend of modern living and natural serenity. (id:51532)
Tags
| Property Summary |
|---|
Property Type
Single Family
Building Type
House
Storeys
2
Square Footage
3428 sqft
Community Name
Middle Sackville
Title
Freehold
Land Size
4.8748 ac
Parking Type
Garage,Gravel
| Building |
|---|
Bedrooms
Above Grade
3
Below Grade
1
Bathrooms
Total
4
Partial
1
Interior Features
Flooring
Laminate, Tile
Building Features
Features
Treed
Foundation Type
Poured Concrete
Style
Detached
Square Footage
3428 sqft
Total Finished Area
3428 sqft
Heating & Cooling
Cooling
Wall unit, Heat Pump
Utilities
Utility Sewer
Septic System
Water
Drilled Well
Exterior Features
Exterior Finish
Vinyl
Neighbourhood Features
Community Features
School Bus
Amenities Nearby
Park
Parking
Parking Type
Garage,Gravel
| Level | Rooms | Dimensions |
|---|---|---|
| Second level | Primary Bedroom | 15..3 x 15..2 /46 |
| Ensuite (# pieces 2-6) | 12..6 x 10..2 /42 | |
| Bedroom | 13..6 x 12..2 /60 | |
| Bedroom | 11. x 10..2 /60 | |
| Bath (# pieces 1-6) | 9..3 x 7..4 /44 | |
| Basement | Family room | 22..6 x 15..6 /69 |
| Media | 20..6 x 13.4 /44 | |
| Bath (# pieces 1-6) | 9..8 x 5..7 /44 | |
| Bedroom | 14..7 x 9..8 /44 | |
| Main level | Kitchen | (combined) 22..6 x 15..6 /na |
| Great room | 22..6 x 13..9 /78 | |
| Den | 12..3 x 10..7 /78 | |
| Bath (# pieces 1-6) | 9. x 3..5 /46 | |
| Mud room | 7. x 9. +J /46 |
| Features | |||||
|---|---|---|---|---|---|
| Treed | Garage | Gravel | |||
| Wall unit | Heat Pump | ||||



