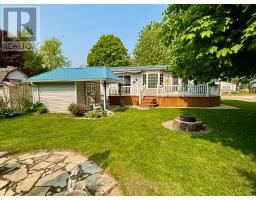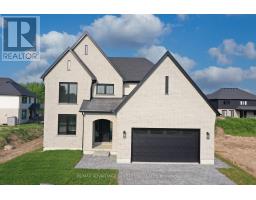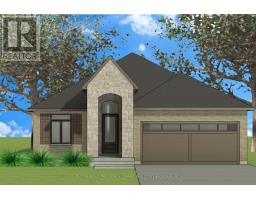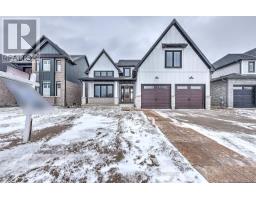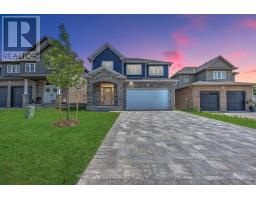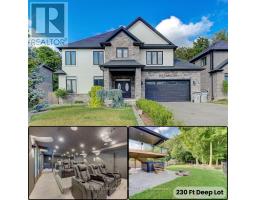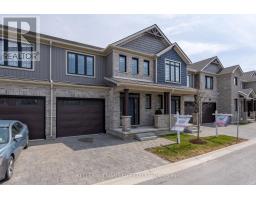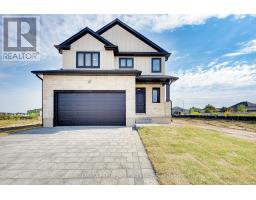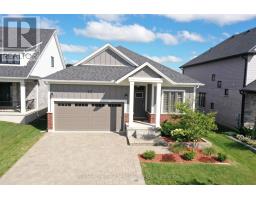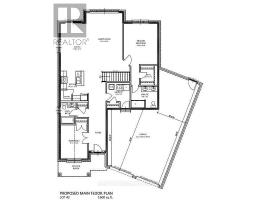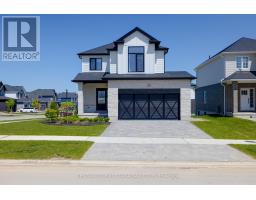22604 VANNECK ROAD, Middlesex Centre (Ilderton), Ontario, CA
Address: 22604 VANNECK ROAD, Middlesex Centre (Ilderton), Ontario
Summary Report Property
- MKT IDX12429218
- Building TypeHouse
- Property TypeSingle Family
- StatusBuy
- Added6 days ago
- Bedrooms3
- Bathrooms4
- Area1500 sq. ft.
- DirectionNo Data
- Added On30 Sep 2025
Property Overview
Welcome to your own private estate on a 10 acre hobby farm complete with a beautifully updated ranch-style home and an incredible 35' x 50' heated shop with heated flooring, approx.4 foot below grade poured foundation , 20 foot ceilings and a 16 foot door! This property offers both space and function, with approx. five acres of workable farmland and two separate driveways for easy access . The home features three spacious bedrooms and a walkout lower level that leads to a stunning, oversized covered composite deck, perfect for entertaining. Relax year round in front of the custom stone fireplace with a seamless flow from the large games room. Some updates include newer shingles(2018), windows(2021/22), insulation (2020), an energy-efficient geothermal heating and cooling system(2023). The double garage and extra long driveway provide parking for up to eight vehicles, plus there's a dedicated parking lot beside the shop for additional equipment or guests. Whether you're looking for peaceful country living, hobby farming or serious workshop/business space, this rare property truly has it all. Just minutes from London. (id:51532)
Tags
| Property Summary |
|---|
| Building |
|---|
| Land |
|---|
| Level | Rooms | Dimensions |
|---|---|---|
| Basement | Bathroom | 2.95 m x 3.16 m |
| Other | 4.66 m x 5.66 m | |
| Family room | 4.42 m x 4.66 m | |
| Recreational, Games room | 11.18 m x 5.79 m | |
| Other | 1.63 m x 1.34 m | |
| Other | 2.39 m x 4.77 m | |
| Utility room | 3.09 m x 3.65 m | |
| Workshop | 6.22 m x 4.37 m | |
| Main level | Living room | 5.79 m x 4.58 m |
| Bathroom | 2.5 m x 2.39 m | |
| Dining room | 3.92 m x 3.74 m | |
| Kitchen | 2.69 m x 2.91 m | |
| Den | 2.32 m x 4.64 m | |
| Office | 4.86 m x 3.51 m | |
| Primary Bedroom | 4.74 m x 5.82 m | |
| Bedroom | 3.36 m x 4.05 m | |
| Bedroom | 4.28 m x 5.09 m | |
| Bathroom | 1.73 m x 1.54 m | |
| Bathroom | 2.5 m x 1.53 m |
| Features | |||||
|---|---|---|---|---|---|
| Wooded area | Irregular lot size | Attached Garage | |||
| Garage | Garage door opener remote(s) | Water Heater | |||
| Dishwasher | Dryer | Microwave | |||
| Stove | Washer | Window Coverings | |||
| Refrigerator | Walk out | Central air conditioning | |||
| Fireplace(s) | |||||




















































