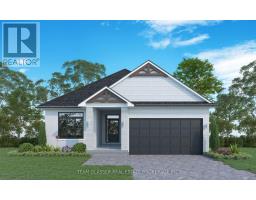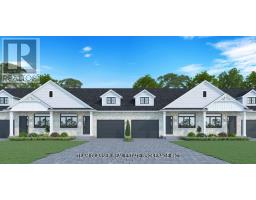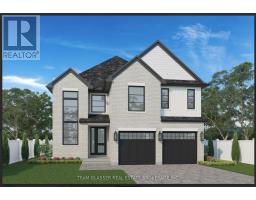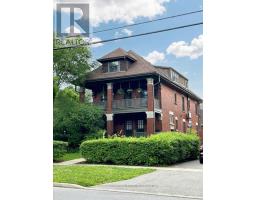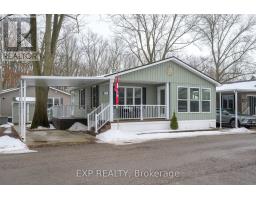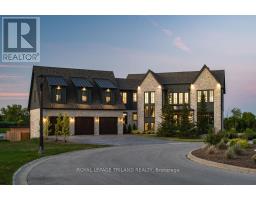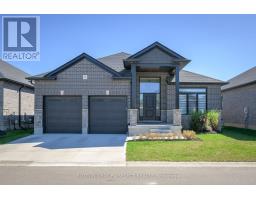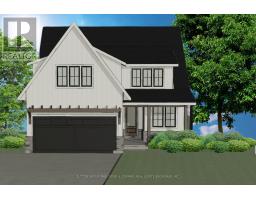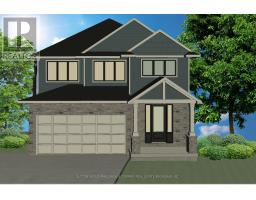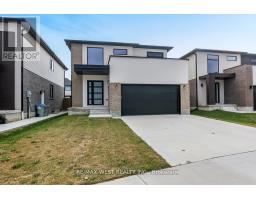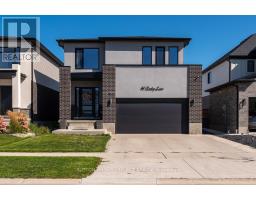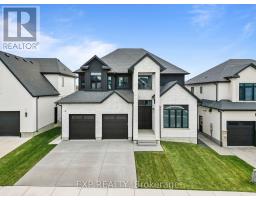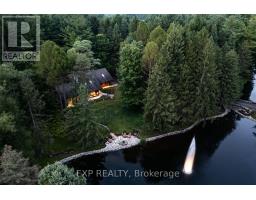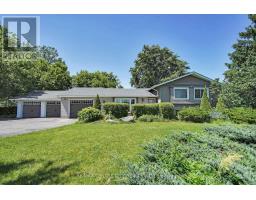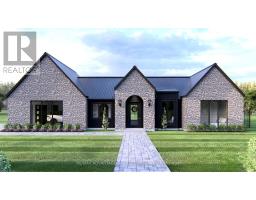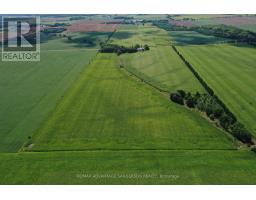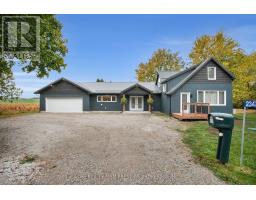70 (LOT 94) BENNER BOULEVARD, Middlesex Centre, Ontario, CA
Address: 70 (LOT 94) BENNER BOULEVARD, Middlesex Centre, Ontario
Summary Report Property
- MKT IDX12499170
- Building TypeHouse
- Property TypeSingle Family
- StatusBuy
- Added15 weeks ago
- Bedrooms3
- Bathrooms2
- Area1500 sq. ft.
- DirectionNo Data
- Added On01 Nov 2025
Property Overview
TO BE BUILT! - This 1800 sq ft One floor ORCHID Model Magnus Home to be built sits on a 45 ft standard lot in Kilworth Heights III. With 3 bedrooms (3rd bdrm is Den) and 2 baths, there are more styles to choose from - many great Magnus ideas for your Dream Home! Great room with lots of windows to light up the open concept Family/Eating area and kitchen with Island. The Great room has a walk-out to the deck area, overlooking the yard. This model has stairs to the basement in the garage allowing for easy or separate access for in-law set up to the High ceiling bright lower level. **Photos are of other Stunning Magnus Built Homes - may not be available on all models** Many models to choose from with more lot sizes and premium choices for you. There is also a 1600 sq ft Bungalow and many 2 storeys ranging from 2000 sq ft and up. Let Magnus Homes Build your Dream Home with your Choice of colour coordinated exterior materials from builders samples including the Brick/Stone and siding. The lot will be fully sodded and a concrete drive for plenty of parking as well as the 2 car attached garage. 9 ft ceilings in both main and 2nd floor and engineered hardwoods on main and hallways -carpet in bedrooms and ceramic in Baths. Come and see our NEW 2 Storey INDIGO Model Home at 72 Allister Dr in Kilworth Heights - OPEN EVERY Saturday & Sunday 2-4pm. Call or text your email for packages & more models to choose from. Some 45 and 50 foot lots with a few Pie-shaped larger lots also at a premium. Great neighbourhood with country feel - Close to the Komoka Ponds, River and Wooded trails. Plenty of community activities close-by at the community centre across the road. Come and see our model at 4 Sullivan St. in Sol Haven Grand Bend! (id:51532)
Tags
| Property Summary |
|---|
| Building |
|---|
| Land |
|---|
| Level | Rooms | Dimensions |
|---|---|---|
| Basement | Recreational, Games room | 3.56 m x 2.92 m |
| Main level | Great room | 6.81 m x 4.52 m |
| Kitchen | 3.56 m x 4.52 m | |
| Other | 3.25 m x 4.52 m | |
| Foyer | 1.96 m x 1.37 m | |
| Bathroom | 2.01 m x 2.46 m | |
| Laundry room | 2.87 m x 2.29 m | |
| Primary Bedroom | 4.27 m x 3.84 m | |
| Bedroom 2 | 3.12 m x 3.35 m | |
| Bedroom 3 | 3.12 m x 3.35 m | |
| Bathroom | 3.84 m x 2.13 m |
| Features | |||||
|---|---|---|---|---|---|
| Attached Garage | Garage | Garage door opener remote(s) | |||
| Water Heater - Tankless | Garage door opener | Central air conditioning | |||


















































