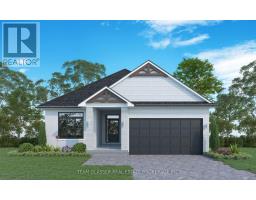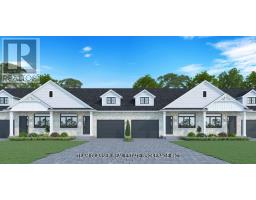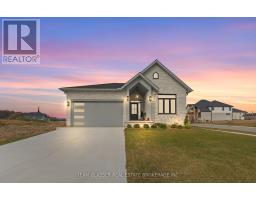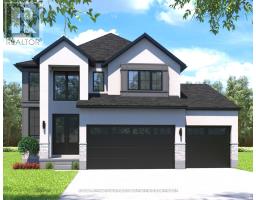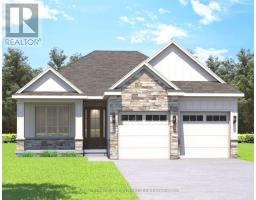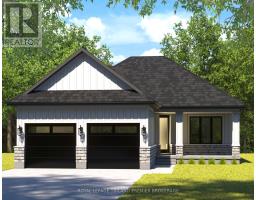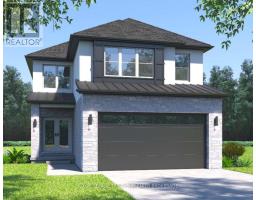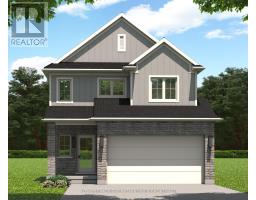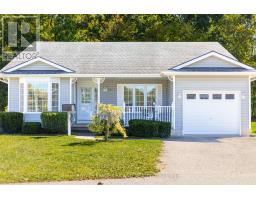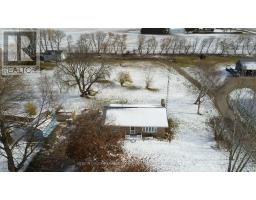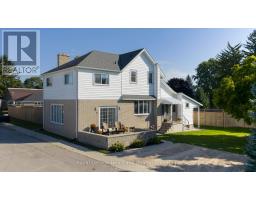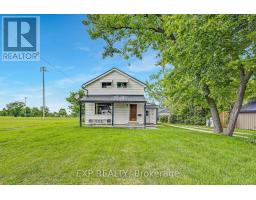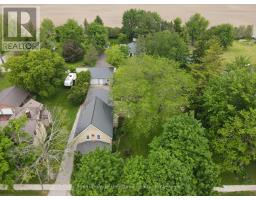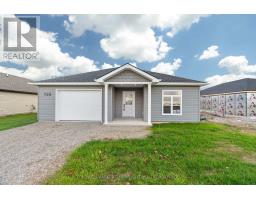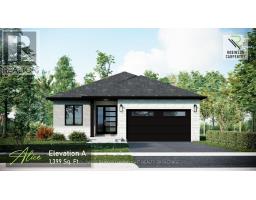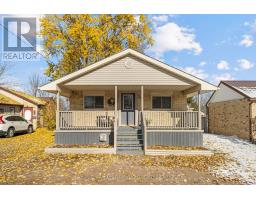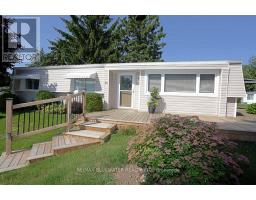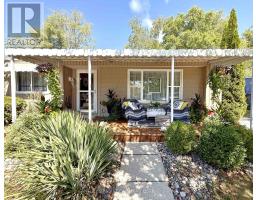LOT 17 - 71 DEARING DRIVE, South Huron (Stephen), Ontario, CA
Address: LOT 17 - 71 DEARING DRIVE, South Huron (Stephen), Ontario
Summary Report Property
- MKT IDX12499060
- Building TypeHouse
- Property TypeSingle Family
- StatusBuy
- Added3 weeks ago
- Bedrooms4
- Bathrooms3
- Area2000 sq. ft.
- DirectionNo Data
- Added On01 Nov 2025
Property Overview
To BE BUILT in Sol Haven, Grand Bend! Tasteful Elegance in this Stunning 2 storey Magnus Homes SAPPHIRE Model. This 2493 square foot Model could sit nicely on a 49 ft standard lot in the NEW Sol Haven, Grand Bend subdivision. This Model has an open, expansive 2 storey Great Room. Large dining cove Bay Window off the wide kitchen makes the MAIN FLOOR, family ready, open and inviting. You'll live outside on the wide Covered back deck looking over your yard! Ready for backyard BBQ's! The Second Level boasts a Large Primary bedroom with a large ensuite in that same Bay Window bump out! Two walk-in closets complete this Primary Oasis. Lots of space for storage and making the space your own. The 3 other spacious bedrooms and full bath complete the second level, overlooking the Great Room Below. The main-floor touts a large laundry and main floor powder room. There are many more Magnus styles to choose from including bungalows and two-story models. **Note - Photos Show other Magnus build in KWH/London! We have many larger Premium Plans and lots, backing onto trees, ravine and trails to design your custom Home. Come and see what Grand Bend living offers-Healthy, Friendly small-town living, Walks by the lake, great social life and restaurants. Come and see our model at 4 Sullivan St. in Sol Haven Grand Bend! (id:51532)
Tags
| Property Summary |
|---|
| Building |
|---|
| Land |
|---|
| Level | Rooms | Dimensions |
|---|---|---|
| Second level | Bedroom 3 | 3.26 m x 4.27 m |
| Bedroom 4 | 3.26 m x 3.69 m | |
| Bathroom | 2.77 m x 1.86 m | |
| Primary Bedroom | 4.36 m x 4.57 m | |
| Bathroom | 3.66 m x 3.66 m | |
| Bedroom 2 | 3.66 m x 3.72 m | |
| Main level | Dining room | 3.41 m x 3.72 m |
| Kitchen | 4.32 m x 4.29 m | |
| Other | 7.32 m x 2.74 m | |
| Great room | 6.4 m x 4.29 m | |
| Laundry room | 4.17 m x 2.13 m | |
| Bathroom | 2.13 m x 0.94 m | |
| Foyer | 1.98 m x 3.38 m |
| Features | |||||
|---|---|---|---|---|---|
| Attached Garage | Garage | Garage door opener remote(s) | |||
| Water Heater - Tankless | Garage door opener | ||||


























