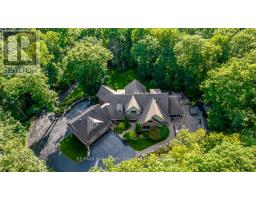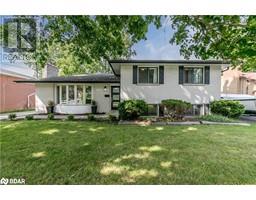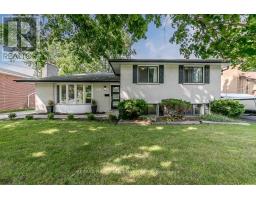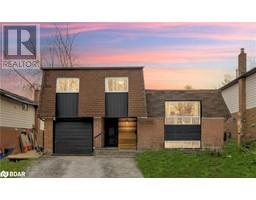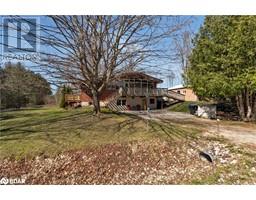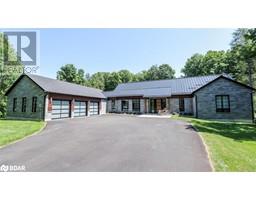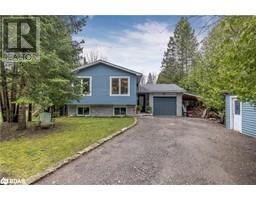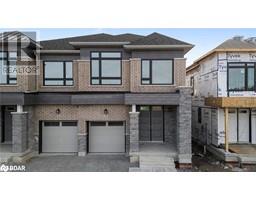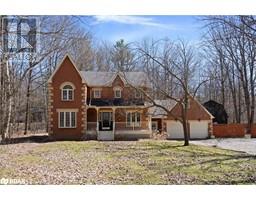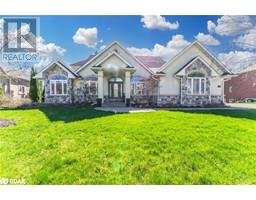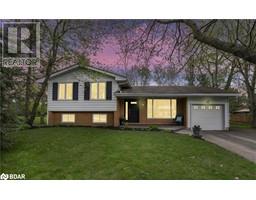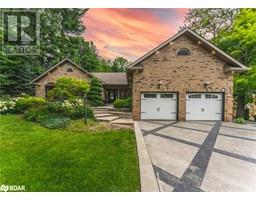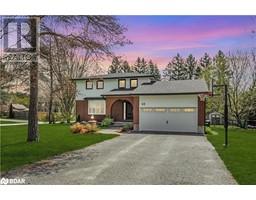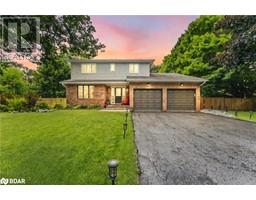1 PIERCE Court SP72 - Midhurst, Midhurst, Ontario, CA
Address: 1 PIERCE Court, Midhurst, Ontario
Summary Report Property
- MKT ID40537163
- Building TypeHouse
- Property TypeSingle Family
- StatusBuy
- Added14 weeks ago
- Bedrooms6
- Bathrooms6
- Area3817 sq. ft.
- DirectionNo Data
- Added On06 Feb 2024
Property Overview
Stunning 6 bed / 6 bath executive home sits on over 4.3 acres of complete privacy in highly sought after Forest Hill Estates. Pass the privacy gates, wind up the driveway - this custom-built Daycor home is unveiled! Stunning windows, cathedral ceilings, and floor to ceiling stone fireplace, impeccably designed eat-in kitchen, sitting area. Primary bedroom - walk in closet, Juliette balcony, spa-like ensuite. Laundry, over-sized mudroom, and access to the upper garage round out this level. 2nd level offers a sitting area, one wing with 2 bedrooms and semi-ensuite, the other wing featuring a third bedroom with ensuite. Lower level with multiple w/o is full of natural light - rec room, pool table, wet bar, home theatre, gym. Lower level is well suited for complete home business, or can easily become standalone living quarters. Outdoor oasis is complete with immaculate stonework, mature gardens, surrounding multiple patio spaces and fully screened-in Muskoka room with 2-way gas fireplace. This unique and custom property is a must see! (id:51532)
Tags
| Property Summary |
|---|
| Building |
|---|
| Land |
|---|
| Level | Rooms | Dimensions |
|---|---|---|
| Second level | 4pc Bathroom | Measurements not available |
| 3pc Bathroom | Measurements not available | |
| Bedroom | 14'7'' x 18'4'' | |
| Bedroom | 13'2'' x 14'8'' | |
| Bedroom | 12'9'' x 22'8'' | |
| Lower level | 4pc Bathroom | Measurements not available |
| 4pc Bathroom | Measurements not available | |
| Bedroom | 18'1'' x 14'5'' | |
| Exercise room | 15'9'' x 13'1'' | |
| Bedroom | 13'4'' x 10'1'' | |
| Games room | 17'4'' x 18'3'' | |
| Main level | 2pc Bathroom | Measurements not available |
| Full bathroom | Measurements not available | |
| Mud room | 16'5'' x 8'0'' | |
| Sunroom | 15'9'' x 12'2'' | |
| Primary Bedroom | 22'0'' x 13'9'' | |
| Living room | 19'2'' x 19'0'' | |
| Dining room | 11'8'' x 13'2'' | |
| Eat in kitchen | 23'5'' x 18'4'' |
| Features | |||||
|---|---|---|---|---|---|
| Conservation/green belt | Automatic Garage Door Opener | Attached Garage | |||
| Central Vacuum | Dishwasher | Dryer | |||
| Freezer | Microwave | Refrigerator | |||
| Stove | Water softener | Washer | |||
| Hood Fan | Window Coverings | Wine Fridge | |||
| Hot Tub | Central air conditioning | ||||



















































