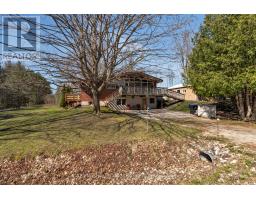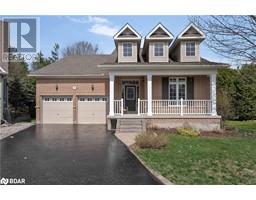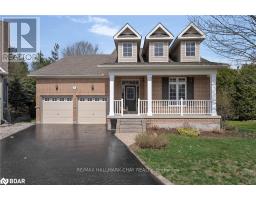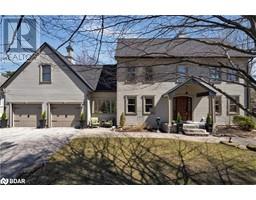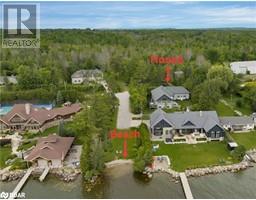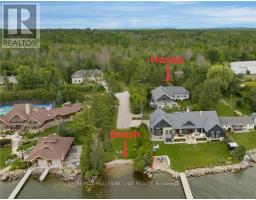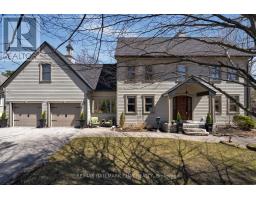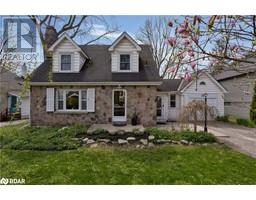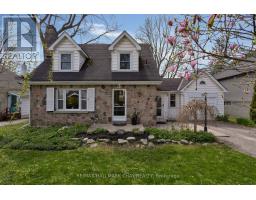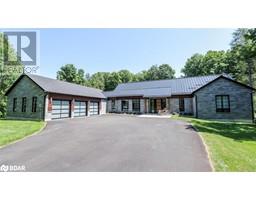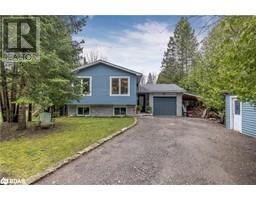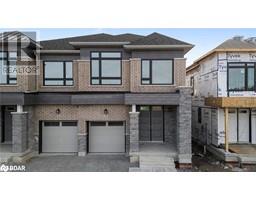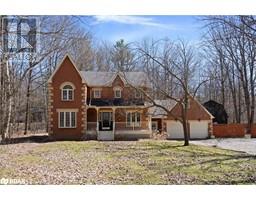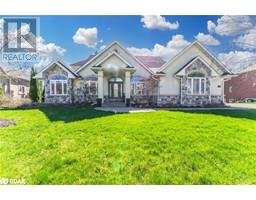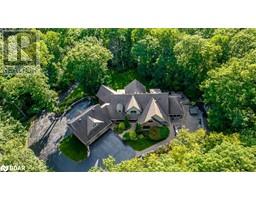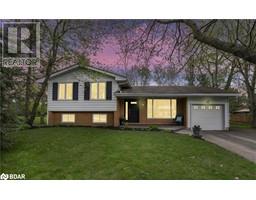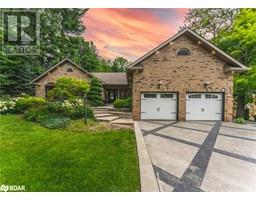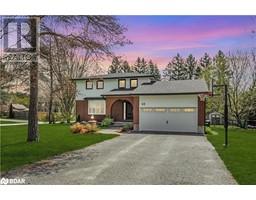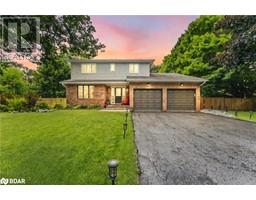1166 GILL Road SP72 - Midhurst, Midhurst, Ontario, CA
Address: 1166 GILL Road, Midhurst, Ontario
Summary Report Property
- MKT ID40572949
- Building TypeHouse
- Property TypeSingle Family
- StatusBuy
- Added2 weeks ago
- Bedrooms3
- Bathrooms2
- Area2422 sq. ft.
- DirectionNo Data
- Added On01 May 2024
Property Overview
House and Shop on a private setting. Unique house, interesting ceiling lines and windows. Raised bungalow with 2 plus 1 bedrooms. Lots of outdoor storage area on property for boats, trailers. Shop with power is 27 x 31ft with 10ft ceilings, door is 12ft wide and 9 ft high. Nature out every window, lots of birds very peaceful setting. Separate dining room with walk out to deck. 2nd bedroom is at other end of house for Great room with vaulted ceiling, wall of windows and walk out to upper deck area. Laundry room on upper level. Office on lower level close to walk in door on ground floor. Lower level offers a 3rd bedroom and 3 piece bathroom, recreation room with big windows and gas fireplace and a separate entrance. Lots of parking 2 driveway entries one at house and shop. Close to hwy access, skiing, golfing, grocery store. Lot's of potential in this bright unique home. (id:51532)
Tags
| Property Summary |
|---|
| Building |
|---|
| Land |
|---|
| Level | Rooms | Dimensions |
|---|---|---|
| Lower level | 3pc Bathroom | Measurements not available |
| Office | 13'2'' x 11'4'' | |
| Bedroom | 15'4'' x 10'1'' | |
| Recreation room | 27'9'' x 15'8'' | |
| Main level | 4pc Bathroom | Measurements not available |
| Bedroom | 11'8'' x 9'3'' | |
| Primary Bedroom | 13'2'' x 11'8'' | |
| Kitchen | 11'6'' x 9'3'' | |
| Dining room | 16'9'' x 11'7'' | |
| Living room | 19'9'' x 13'1'' |
| Features | |||||
|---|---|---|---|---|---|
| Conservation/green belt | Country residential | Detached Garage | |||
| Dishwasher | Dryer | Stove | |||
| Water softener | Washer | Window Coverings | |||
| Central air conditioning | |||||




































