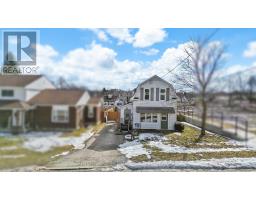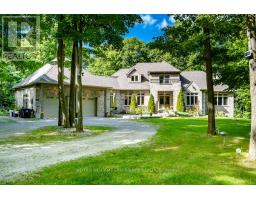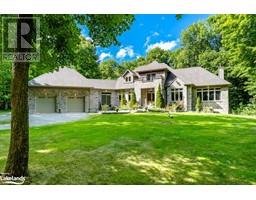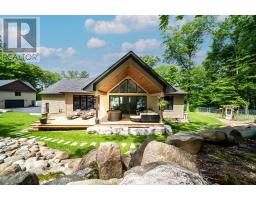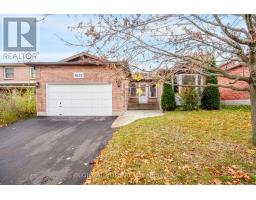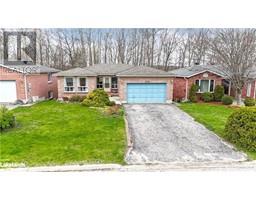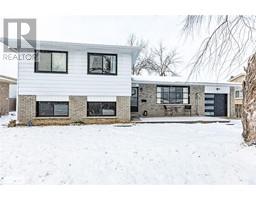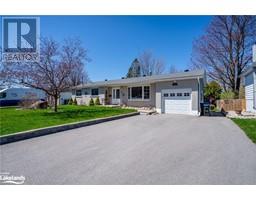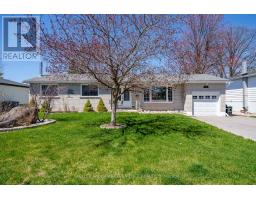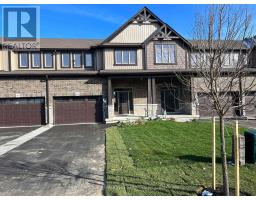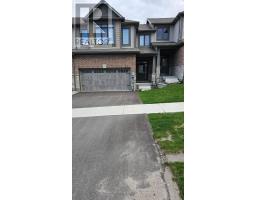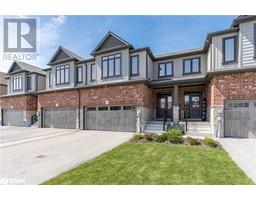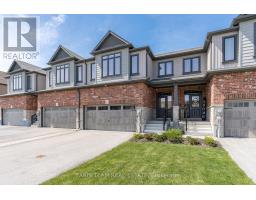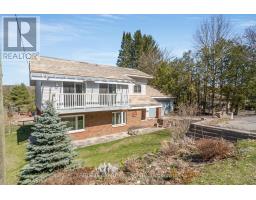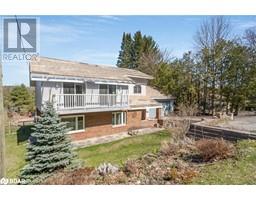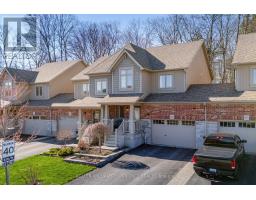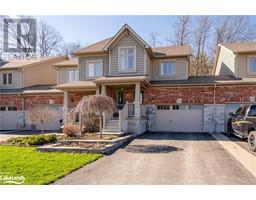267 BARNETT Avenue MD01 - East of King Street, Midland, Ontario, CA
Address: 267 BARNETT Avenue, Midland, Ontario
Summary Report Property
- MKT ID40562965
- Building TypeHouse
- Property TypeSingle Family
- StatusBuy
- Added2 weeks ago
- Bedrooms2
- Bathrooms2
- Area1150 sq. ft.
- DirectionNo Data
- Added On01 May 2024
Property Overview
Nestled in the serene town of Midland, Ontario, 267 Barnett Ave offers a prime location close to the waterfront, making it an ideal choice for those seeking a tranquil lifestyle or savvy investment opportunity. This charming carpet-free home presents an excellent opportunity for first-time buyers to enter the housing market. Investors take note! With its desirable location and potential for rental income, 267 Barnett Ave is a promising investment property. Whether you're looking to add to your portfolio or generate passive income, this home offers excellent potential. Situated close to schools, parks, shopping, and dining options, 267 Barnett Ave offers the convenience of suburban living with all amenities within easy reach. Whether you're searching for your first home or seeking an investment opportunity, 267 Barnett Ave has something to offer everyone. Extras:240V EV CHARGER INSTALLED 2023. SUMP PUMP. WATER SOFTNER & HOT WATER TANK OWNED. (id:51532)
Tags
| Property Summary |
|---|
| Building |
|---|
| Land |
|---|
| Level | Rooms | Dimensions |
|---|---|---|
| Second level | 4pc Bathroom | Measurements not available |
| Bedroom | 11'6'' x 8'2'' | |
| Primary Bedroom | 13'11'' x 11'4'' | |
| Main level | Laundry room | Measurements not available |
| 2pc Bathroom | Measurements not available | |
| Kitchen | 16'8'' x 11'5'' | |
| Dining room | 13'7'' x 9'6'' | |
| Living room | 15'7'' x 11'9'' |
| Features | |||||
|---|---|---|---|---|---|
| Central Vacuum | Dishwasher | Dryer | |||
| Microwave | Refrigerator | Water softener | |||
| Washer | Window Coverings | Central air conditioning | |||



















