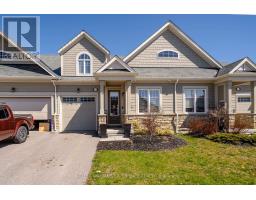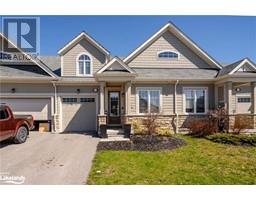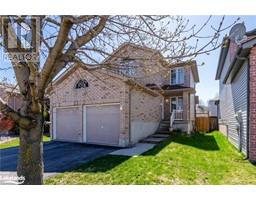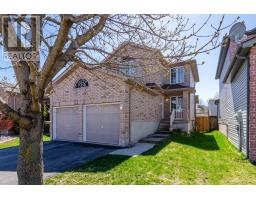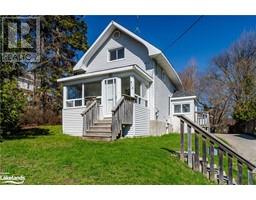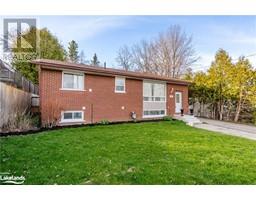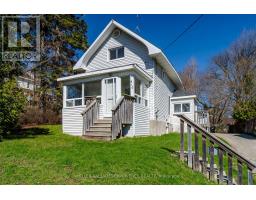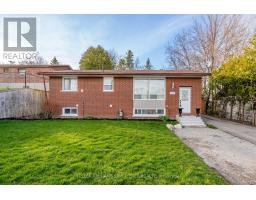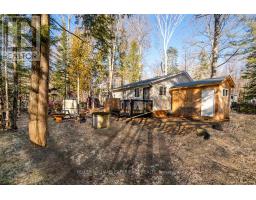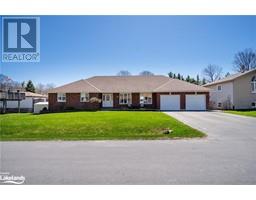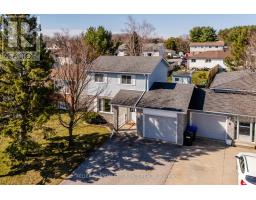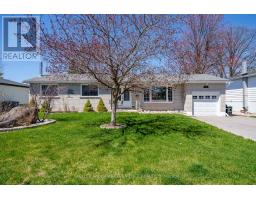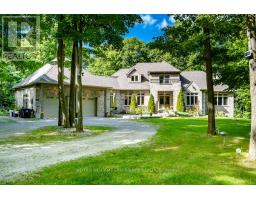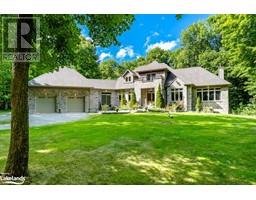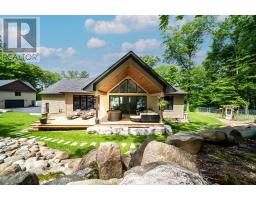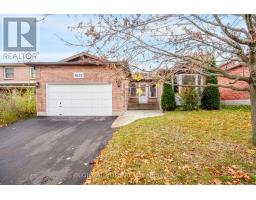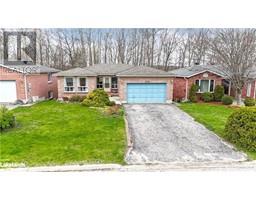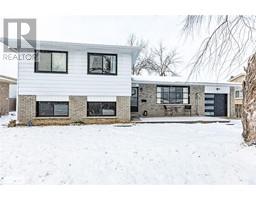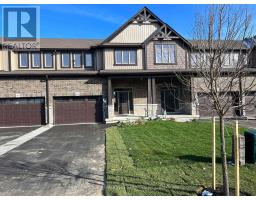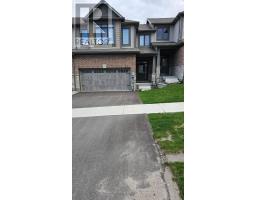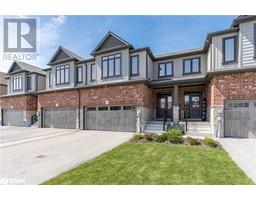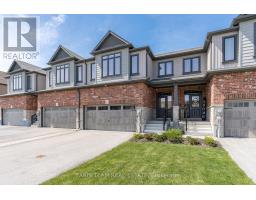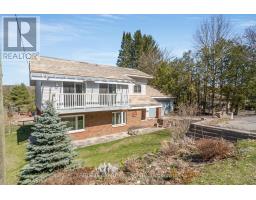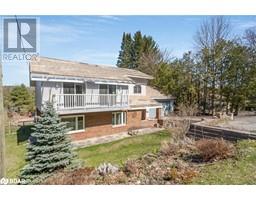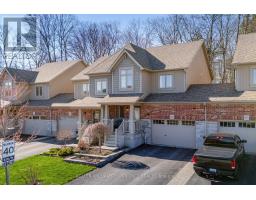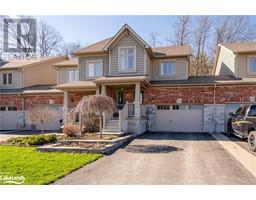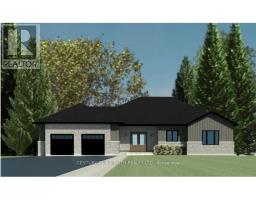970 HOWARD Street MD02 - West of King Street, Midland, Ontario, CA
Address: 970 HOWARD Street, Midland, Ontario
Summary Report Property
- MKT ID40579367
- Building TypeHouse
- Property TypeSingle Family
- StatusBuy
- Added2 weeks ago
- Bedrooms2
- Bathrooms2
- Area1761 sq. ft.
- DirectionNo Data
- Added On04 May 2024
Property Overview
Charming and meticulously maintained bungalow nestled in sought-after west end Midland. This 2-bedroom home boasts a unique split-level rear entry, providing the perfect opportunity for a convenient duplex or in-law suite, complete with a ready-to-use kitchenette in the basement. The main level's third bedroom has been transformed into a main floor laundry area but can easily revert to a third bedroom. Unwind in the inviting basement featuring a cozy gas fireplace or in the secluded backyard, pre-wired for a hot tub retreat. Recent upgrades include a brand-new roof installed in December 2023, a resurfaced driveway in 2022, a 4-season sunroom added in 2020, new hardwood floors, and nearly all windows replaced just 5 years ago. Conveniently situated close to schools, shopping, hospitals, and trails, this property promises both comfort and accessibility! (id:51532)
Tags
| Property Summary |
|---|
| Building |
|---|
| Land |
|---|
| Level | Rooms | Dimensions |
|---|---|---|
| Basement | 4pc Bathroom | Measurements not available |
| Den | 15'2'' x 8'9'' | |
| Kitchen | 11'4'' x 8'9'' | |
| Recreation room | 21'9'' x 10'11'' | |
| Main level | 3pc Bathroom | Measurements not available |
| Laundry room | 10'8'' x 8'10'' | |
| Bedroom | 9'10'' x 9'2'' | |
| Primary Bedroom | 12'10'' x 9'10'' | |
| Sunroom | 11'5'' x 9'1'' | |
| Living room | 11'5'' x 9'1'' | |
| Dining room | 9'9'' x 9'1'' | |
| Eat in kitchen | 13'0'' x 9'5'' |
| Features | |||||
|---|---|---|---|---|---|
| Paved driveway | Attached Garage | Dishwasher | |||
| Dryer | Freezer | Refrigerator | |||
| Stove | Washer | Window Coverings | |||
| Central air conditioning | |||||





























