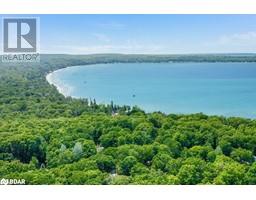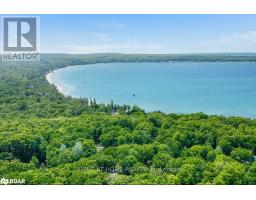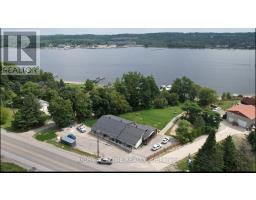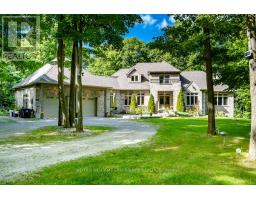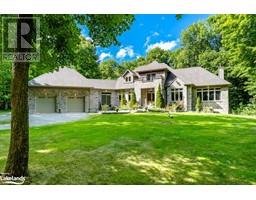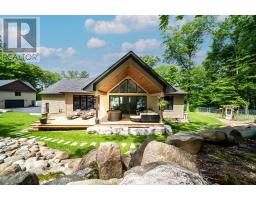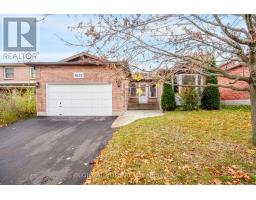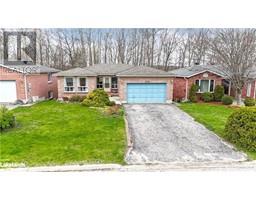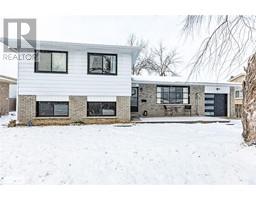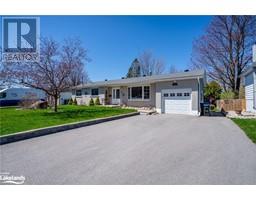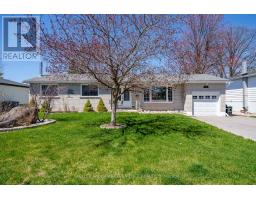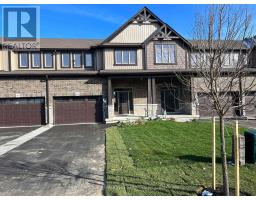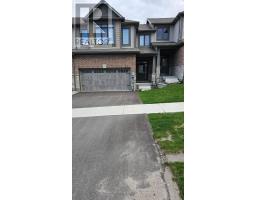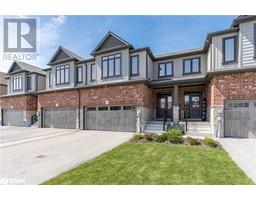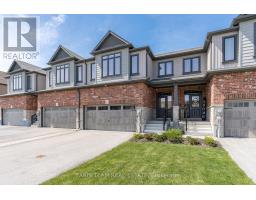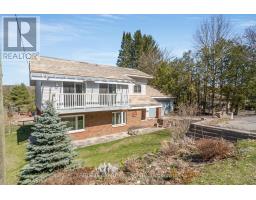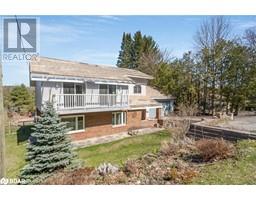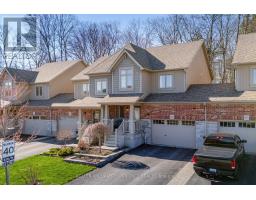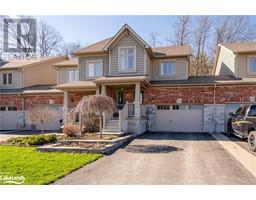349 5TH ST FIFTH ST E Street MD02 - West of King Street, Midland, Ontario, CA
Address: 349 5TH ST FIFTH ST E Street, Midland, Ontario
Summary Report Property
- MKT ID40560143
- Building TypeHouse
- Property TypeSingle Family
- StatusBuy
- Added2 weeks ago
- Bedrooms4
- Bathrooms4
- Area1991 sq. ft.
- DirectionNo Data
- Added On04 May 2024
Property Overview
BEAUTIFUL FIFTH STREET! Welcome to your dream home on the most prestigious street in town. This newly constructed gem sets the standard for luxury living, boasting 3 bedrooms, 3 bathrooms, and the potential for an in-law suite. Meticulously crafted with superior materials and workmanship, this residence offers a blend of sophistication, comfort, and versatility. Key Features: In-law Suite: Whether for extended family or rental income, this flexible space that is almost complete, offers autonomy and comfort. Rear Laneway Access: Effortlessly come and go with ease, adding a layer of convenience to your lifestyle. Freshly Painted: Step into a canvas waiting for your personal touch—a seamless blend of modern design and pristine finishes. Blank Slate: Your imagination is the limit! Design your perfect living space to suit your unique style and needs. New Workshop in Backyard: Calling all hobbyists and DIY enthusiasts! Enjoy a dedicated space for projects and creations right in your own backyard. Outdoor Oasis: Step outside to discover your private sanctuary where your imagination is the limit! The backyard is a blank slate with rear laneway access making it easy to install hardscaping, a pool or even a garden suite. Convenience meets luxury in this sought-after neighborhood. Close to schools, parks, shopping, and dining, everything you need is just moments away with the ability to walk to the shoppes in Midland's downtown. Don't miss this rare opportunity to make this stunning property your own. Schedule a viewing today and prepare to fall in love! (id:51532)
Tags
| Property Summary |
|---|
| Building |
|---|
| Land |
|---|
| Level | Rooms | Dimensions |
|---|---|---|
| Second level | 4pc Bathroom | 11'2'' x 5'2'' |
| Bedroom | 13'7'' x 8'4'' | |
| Bedroom | 10'4'' x 11'9'' | |
| Full bathroom | 11'0'' x 8'6'' | |
| Primary Bedroom | 18'0'' x 12'4'' | |
| Basement | 4pc Bathroom | Measurements not available |
| Bedroom | 10'11'' x 11'0'' | |
| Kitchen | 11'4'' x 16'1'' | |
| Living room/Dining room | 26'6'' x 10'6'' | |
| Main level | 2pc Bathroom | 6'6'' x 6'5'' |
| Family room | 12'2'' x 19'8'' | |
| Eat in kitchen | 33'4'' x 8'5'' | |
| Dining room | 12'2'' x 8'3'' |
| Features | |||||
|---|---|---|---|---|---|
| Conservation/green belt | Automatic Garage Door Opener | Attached Garage | |||
| Dishwasher | Dryer | Washer | |||
| Microwave Built-in | Window Coverings | Garage door opener | |||
| Central air conditioning | |||||






































