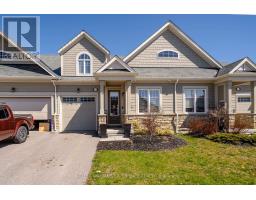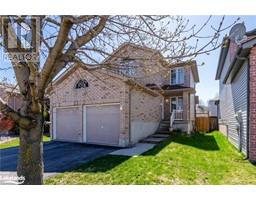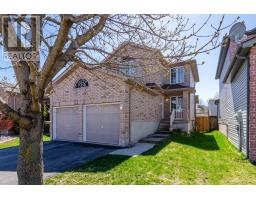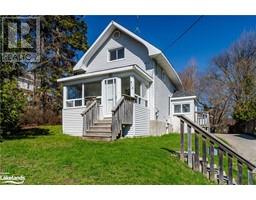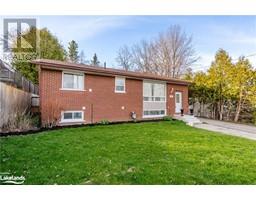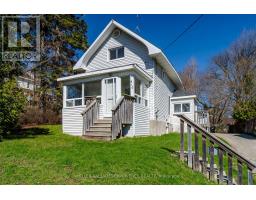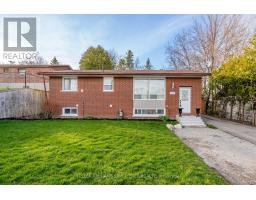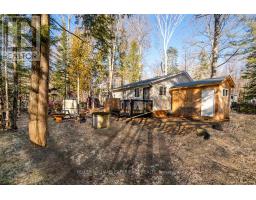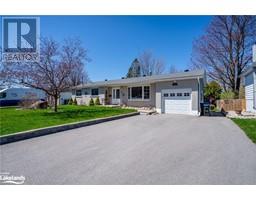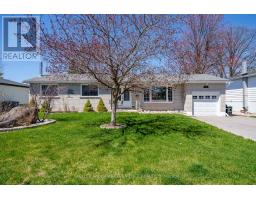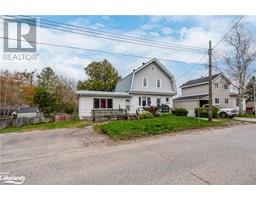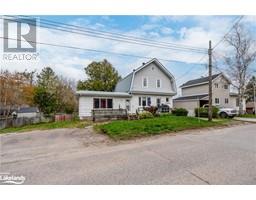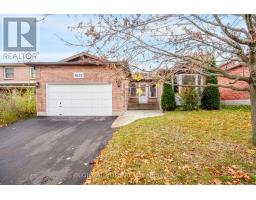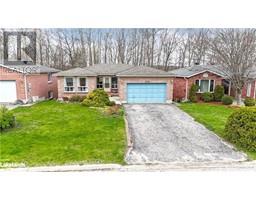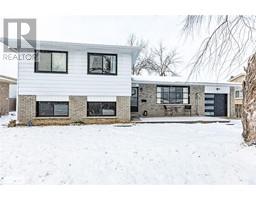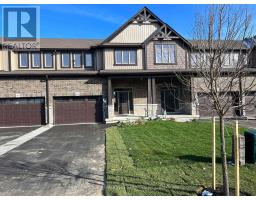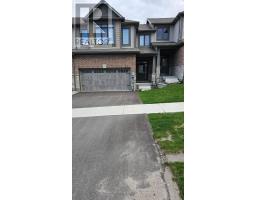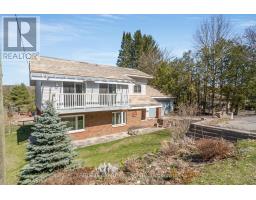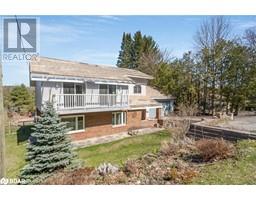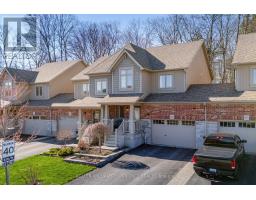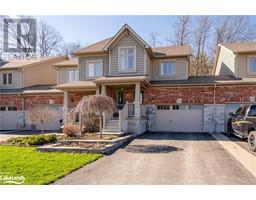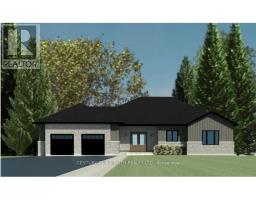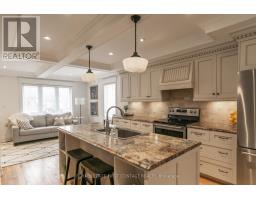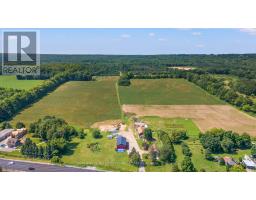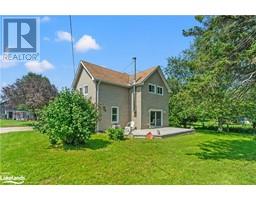630 BAYPORT Boulevard MD02 - West of King Street, Midland, Ontario, CA
Address: 630 BAYPORT Boulevard, Midland, Ontario
3 Beds3 Baths1547 sqftStatus: Buy Views : 555
Price
$789,900
Summary Report Property
- MKT ID40580970
- Building TypeRow / Townhouse
- Property TypeSingle Family
- StatusBuy
- Added3 weeks ago
- Bedrooms3
- Bathrooms3
- Area1547 sq. ft.
- DirectionNo Data
- Added On01 May 2024
Property Overview
Discover the charm of this stunning townhome, built in 2019, nestled within Midland's prestigious waterfront community. Boasting 3 bedrooms and 2.5 bathrooms, this home offers an inviting ambiance just steps away from scenic trails, the marina, and captivating views of Georgian Bay. Step into the bright open-concept kitchen and living area, complete with quartz countertops, a harmonious blend of ceramic and hardwood flooring, expansive windows that flood the space with natural light, and lofty ceilings that create an airy feel throughout. Attached garage with inside entry and ample storage space in the basement. This home is thoughtfully designed and move-in ready! (id:51532)
Tags
| Property Summary |
|---|
Property Type
Single Family
Building Type
Row / Townhouse
Storeys
1
Square Footage
1547.0000
Subdivision Name
MD02 - West of King Street
Title
Freehold
Land Size
0.064 ac|under 1/2 acre
Built in
2019
Parking Type
Attached Garage
| Building |
|---|
Bedrooms
Above Grade
3
Bathrooms
Total
3
Partial
1
Interior Features
Appliances Included
Dishwasher, Refrigerator, Stove
Basement Type
Full (Unfinished)
Building Features
Features
Paved driveway
Foundation Type
Poured Concrete
Style
Attached
Architecture Style
Bungalow
Square Footage
1547.0000
Rental Equipment
Water Heater
Fire Protection
Smoke Detectors
Heating & Cooling
Cooling
Central air conditioning
Heating Type
Forced air
Utilities
Utility Type
Electricity(Available),Natural Gas(Available),Telephone(Available)
Utility Sewer
Municipal sewage system
Water
Municipal water
Exterior Features
Exterior Finish
Stone, Vinyl siding
Parking
Parking Type
Attached Garage
Total Parking Spaces
3
| Land |
|---|
Other Property Information
Zoning Description
RT
| Level | Rooms | Dimensions |
|---|---|---|
| Second level | Bedroom | 11'10'' x 11'9'' |
| Bedroom | 12'5'' x 10'2'' | |
| 4pc Bathroom | Measurements not available | |
| Main level | Office | 9'10'' x 9'3'' |
| 2pc Bathroom | Measurements not available | |
| Full bathroom | Measurements not available | |
| Primary Bedroom | 16'4'' x 11'10'' | |
| Living room | 12'10'' x 12'1'' | |
| Dining room | 12'10'' x 6'4'' | |
| Kitchen | 15'1'' x 11'3'' |
| Features | |||||
|---|---|---|---|---|---|
| Paved driveway | Attached Garage | Dishwasher | |||
| Refrigerator | Stove | Central air conditioning | |||
























