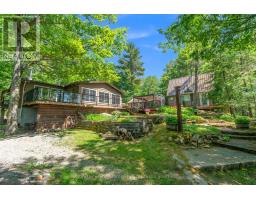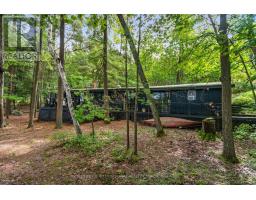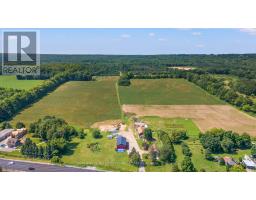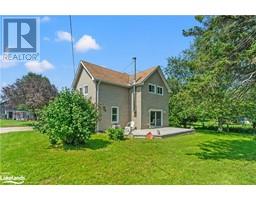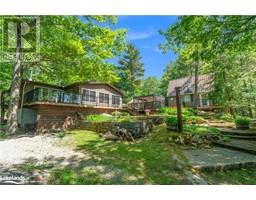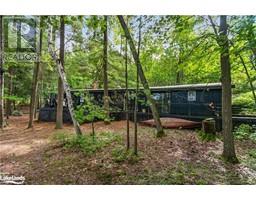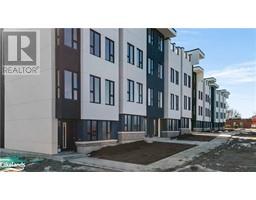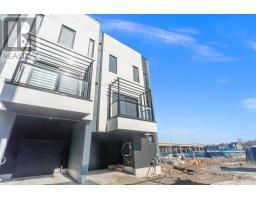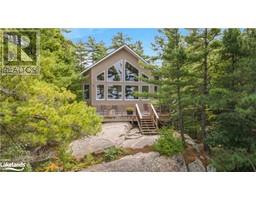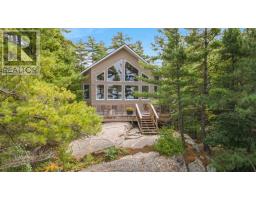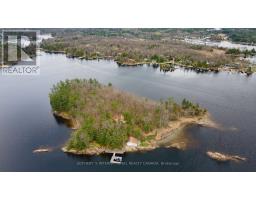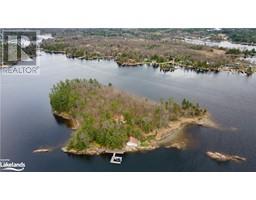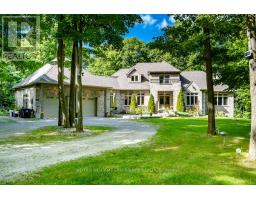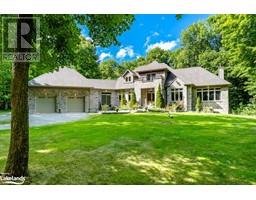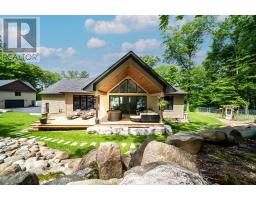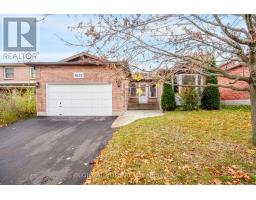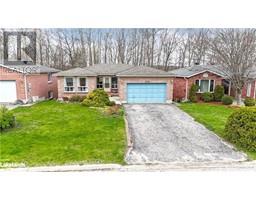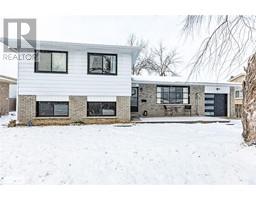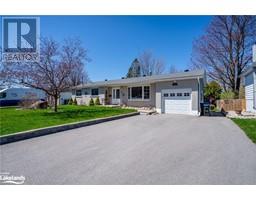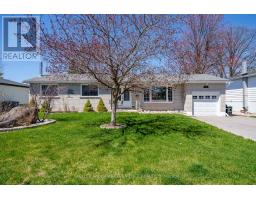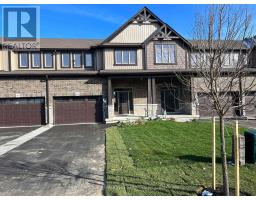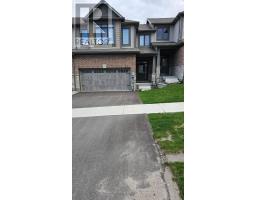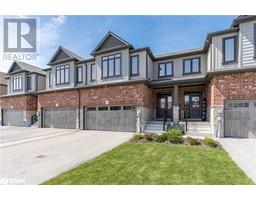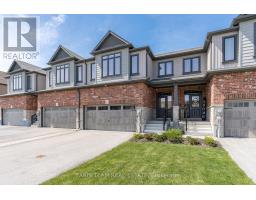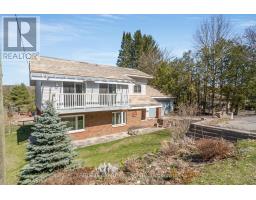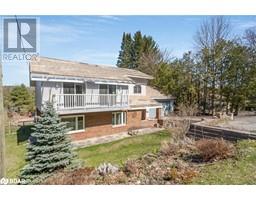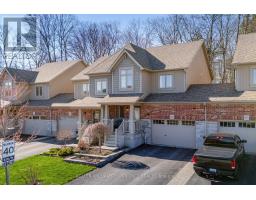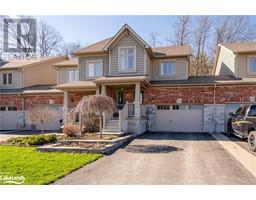8870 COUNTY 93 RD, Midland, Ontario, CA
Address: 8870 COUNTY 93 RD, Midland, Ontario
Summary Report Property
- MKT IDS6728296
- Building TypeHouse
- Property TypeSingle Family
- StatusBuy
- Added13 weeks ago
- Bedrooms3
- Bathrooms4
- Area0 sq. ft.
- DirectionNo Data
- Added On13 Feb 2024
Property Overview
Nestled on over 115 acres of rural land, this property combines tranquil countryside living with promising commercial possibilities. On the main floor, the kitchen boasts granite countertops and stainless steel appliances. The dining room with its wood stove, opens out to a stone patio. Unwind in the sizable living room. There is also an exercise room, and a full bathroom featuring a washer/dryer combo. Upstairs, there are three bedrooms and an in-law suite. The self-contained in-law suite includes a kitchen, a 4-piece bathroom, washer/dryer, and a sleeping loft. The property consists of lush gardens, fields, and walking trails. Also includes a well-insulated chicken coop and a spacious two-level drive shed. This property is home to a thriving machine shop business, specializing in precision CNC machining, milling, welding, and fabrication. The 3600 sq. ft shop is fully equipped plus opportunity to build up to 35% lot coverage, the potential for growth is unmatched.**** EXTRAS **** Situated within the town of Midland on County Road 93, the property enjoys proximity to the town and all its amenities. The location's strategic placement also presents excellent future development opportunities. (id:51532)
Tags
| Property Summary |
|---|
| Building |
|---|
| Level | Rooms | Dimensions |
|---|---|---|
| Second level | Primary Bedroom | 5.18 m x 3.4 m |
| Bathroom | 2.87 m x 1.57 m | |
| Bedroom | 4.14 m x 2.54 m | |
| Bedroom | 3.07 m x 2.51 m | |
| Bathroom | 2.92 m x 1.78 m | |
| Kitchen | 3.38 m x 2.13 m | |
| Living room | 6.4 m x 4.34 m | |
| Main level | Living room | 5.16 m x 4.14 m |
| Kitchen | 4.65 m x 3.99 m | |
| Dining room | 5.18 m x 2.36 m | |
| Foyer | 3.68 m x 1.93 m | |
| Exercise room | 6.1 m x 3.45 m |
| Features | |||||
|---|---|---|---|---|---|
| Wooded area | Rolling | Wall unit | |||










































