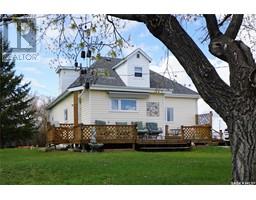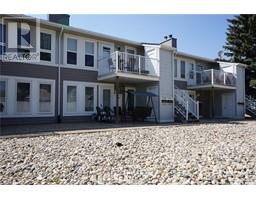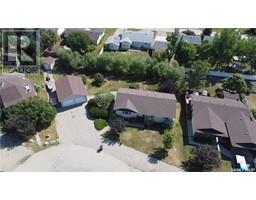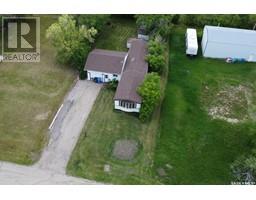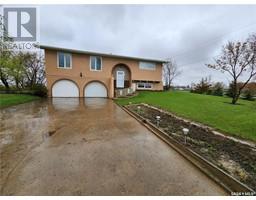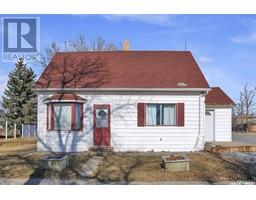710 Railway AVENUE, Milestone, Saskatchewan, CA
Address: 710 Railway AVENUE, Milestone, Saskatchewan
Summary Report Property
- MKT IDSK953213
- Building TypeHouse
- Property TypeSingle Family
- StatusBuy
- Added23 weeks ago
- Bedrooms4
- Bathrooms2
- Area836 sq. ft.
- DirectionNo Data
- Added On07 Dec 2023
Property Overview
Welcome to 710 Railway Ave in Milestone. Fantastic opportunity to supplement the mortgage or invest in a highly desired revenue property! This home is on a double lot and features a 2 bedroom suite up and a 2 bedroom regulation suite down with large windows, sound proof insulation, fire rated ceilings & doors, separate heat system and separate laundry for each unit. The main floor features a good sized entry with new front door and open sightlines between the living room and kitchen. The living room features a barn board feature wall and new vinyl plank flooring that continues into the light bright kitchen as well as the 4pc bath and two good sized bedrooms. The down stairs unit has a separate back entrance with laundry and mud room area. The basement living room and kitchen feature an open design with dark maple cabinets and lots of pot lights. Two bedrooms, a 4pc bath and mechanical room complete the basement level. Both units have their own private decks, separate parking and access to additional storage in the large back shed that is separated into two storage units with electrical and lights. New shingles in 2022. First time buyer or looking for a great investment? This may be the one for you! Schedule your showing today. (id:51532)
Tags
| Property Summary |
|---|
| Building |
|---|
| Level | Rooms | Dimensions |
|---|---|---|
| Basement | Living room | 8 ft ,9 in x 9 ft ,4 in |
| Kitchen | 8 ft ,6 in x 12 ft ,5 in | |
| Bedroom | 11 ft ,11 in x 11 ft ,11 in | |
| Bedroom | 9 ft ,9 in x 15 ft ,4 in | |
| 4pc Ensuite bath | Measurements not available | |
| Utility room | Measurements not available | |
| Main level | Living room | 15 ft ,9 in x 16 ft ,3 in |
| Kitchen | 9 ft ,8 in x 11 ft | |
| Bedroom | 10 ft ,1 in x 14 ft ,2 in | |
| 4pc Ensuite bath | Measurements not available | |
| Bedroom | 10 ft ,8 in x 11 ft ,7 in | |
| Laundry room | Measurements not available |
| Features | |||||
|---|---|---|---|---|---|
| Treed | Rectangular | Sump Pump | |||
| Gravel | Parking Space(s)(4) | Washer | |||
| Refrigerator | Dryer | Window Coverings | |||
| Hood Fan | Storage Shed | Stove | |||
| Central air conditioning | |||||





































