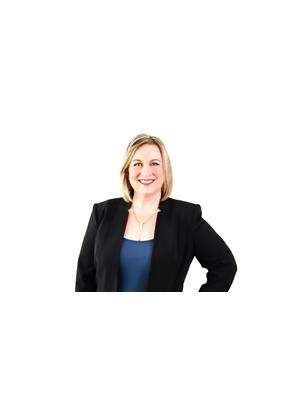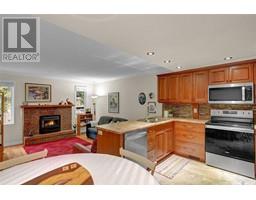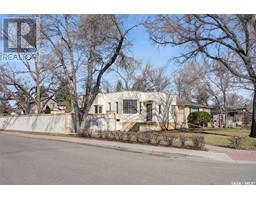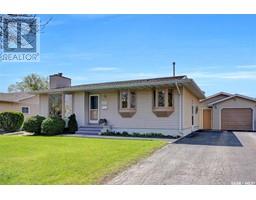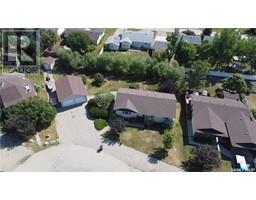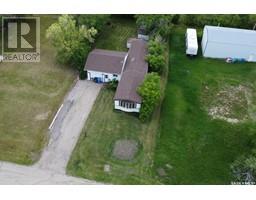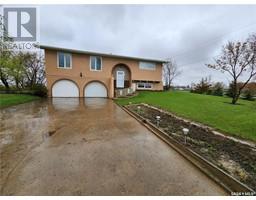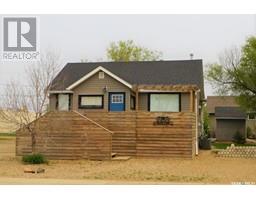133 Solberg STREET, Milestone, Saskatchewan, CA
Address: 133 Solberg STREET, Milestone, Saskatchewan
Summary Report Property
- MKT IDSK967693
- Building TypeHouse
- Property TypeSingle Family
- StatusBuy
- Added2 weeks ago
- Bedrooms3
- Bathrooms1
- Area861 sq. ft.
- DirectionNo Data
- Added On02 May 2024
Property Overview
Why not invest in your own home instead of renting? Nestled in the vibrant community of Milestone, this property is perfect for those looking to purchase their first home. This charming 1 1/2 storey residence sits on a generous 7500 sq. ft. lot, conveniently located next to the elementary school and opposite the high school. Step into the inviting open-concept kitchen/living room area, featuring modern grey tones in the kitchen and abundant natural light in the living space. The main floor includes a cozy bedroom and a versatile den, which could easily serve as a dining room or office space. The den also boasts patio doors leading to the fully fenced yard, providing an ideal play area for your beloved pets. Upstairs, the bedrooms are connected, offering flexibility for creative room arrangements or a designated playroom/hobby area. The main floor is completed by an updated bathroom and a convenient laundry room. Additional storage is available in the partial basement, along with utility space. Outside, you'll find two sheds and a single detached garage, providing ample storage for your belongings. Milestone, located just 30 minutes south of Regina and 40 minutes west of Weyburn, offers a range of amenities and K-12 schooling options. Discover more about the wonderful community of Milestone at www.milestonesk.ca. (id:51532)
Tags
| Property Summary |
|---|
| Building |
|---|
| Land |
|---|
| Level | Rooms | Dimensions |
|---|---|---|
| Second level | Bedroom | 12 ft x 10 ft ,3 in |
| Bedroom | 13 ft ,6 in x 8 ft ,11 in | |
| Basement | Utility room | x x x |
| Main level | Kitchen/Dining room | Measurements not available x 11 ft ,4 in |
| Living room | 12 ft ,3 in x 13 ft ,7 in | |
| 4pc Bathroom | x x x | |
| Laundry room | x x x | |
| Den | 8 ft ,10 in x 8 ft ,6 in | |
| Bedroom | 8 ft ,7 in x 8 ft ,4 in | |
| Enclosed porch | x x x |
| Features | |||||
|---|---|---|---|---|---|
| Treed | Detached Garage | Parking Space(s)(6) | |||
| Washer | Refrigerator | Dishwasher | |||
| Dryer | Microwave | Window Coverings | |||
| Storage Shed | Stove | ||||

































