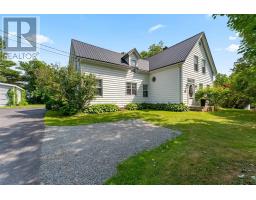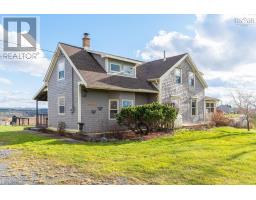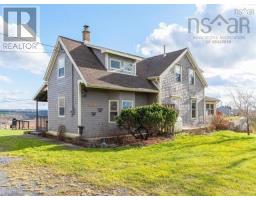12 Angies Walk, Milford, Nova Scotia, CA
Address: 12 Angies Walk, Milford, Nova Scotia
3 Beds3 Baths1460 sqftStatus: Buy Views : 773
Price
$510,000
Summary Report Property
- MKT ID202518974
- Building TypeHouse
- Property TypeSingle Family
- StatusBuy
- Added2 weeks ago
- Bedrooms3
- Bathrooms3
- Area1460 sq. ft.
- DirectionNo Data
- Added On08 Aug 2025
Property Overview
This immaculately maintained home offers a bright, multi-level layout with 3 bedrooms and 2.5 baths, nestled on a beautifully landscaped lot with a private backyard. The main level welcomes you into a spacious living room with natural light, while just a few steps up are three well-sized bedrooms and a full bath. The kitchen and dining area overlook the backyard, perfect for indoor-outdoor living. The lower level features a warm and inviting family room with propane fireplace, laundry, and a convenient half bath. An attached garage and one storage shed complete this rare offering on a sought-after street. Heat pump (2014) Roof (2018) Driveway (2018) Patio door (2012) Windows (2008) Water softner & hot water tank (2019). (id:51532)
Tags
| Property Summary |
|---|
Property Type
Single Family
Building Type
House
Storeys
2
Square Footage
1460 sqft
Community Name
Milford
Title
Freehold
Land Size
0.2469 ac
Built in
1985
Parking Type
Garage,Attached Garage
| Building |
|---|
Bedrooms
Above Grade
2
Below Grade
1
Bathrooms
Total
3
Partial
2
Interior Features
Appliances Included
Oven, Dishwasher, Dryer - Electric, Washer, Water softener, Central Vacuum
Flooring
Carpeted, Laminate, Vinyl
Building Features
Foundation Type
Poured Concrete
Style
Detached
Architecture Style
3 Level
Square Footage
1460 sqft
Rental Equipment
Propane Tank
Total Finished Area
1460 sqft
Structures
Shed
Heating & Cooling
Cooling
Heat Pump
Utilities
Utility Sewer
Municipal sewage system
Water
Well
Exterior Features
Exterior Finish
Brick, Wood siding
Neighbourhood Features
Community Features
Recreational Facilities
Parking
Parking Type
Garage,Attached Garage
| Level | Rooms | Dimensions |
|---|---|---|
| Second level | Primary Bedroom | 9.8 x 14.2 |
| Bath (# pieces 1-6) | 6.10 x 10.6 | |
| Bedroom | 13.4 x 11.9 | |
| Ensuite (# pieces 2-6) | 4.5 x 5 | |
| Lower level | Family room | 16.6 x 27.3 |
| Bedroom | 7.10 x 9.4 | |
| Main level | Living room | 24.9 x 10.2 |
| Kitchen | 12.3 x 11.11 | |
| Dining room | 9.10 x 11.11 |
| Features | |||||
|---|---|---|---|---|---|
| Garage | Attached Garage | Oven | |||
| Dishwasher | Dryer - Electric | Washer | |||
| Water softener | Central Vacuum | Heat Pump | |||



















































