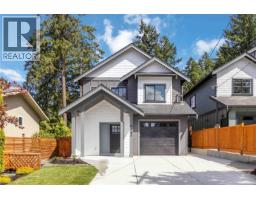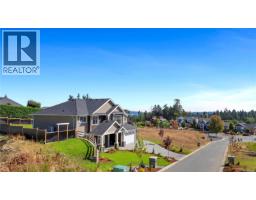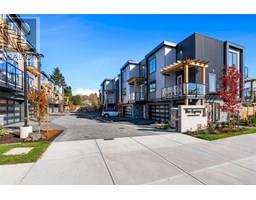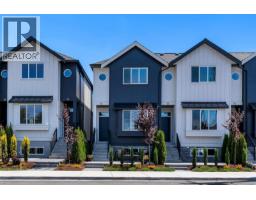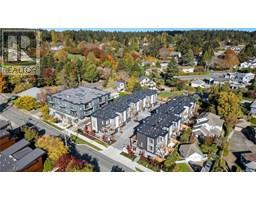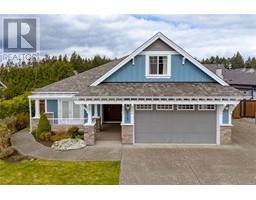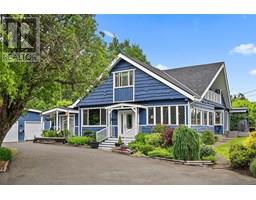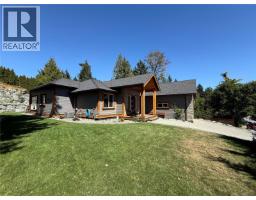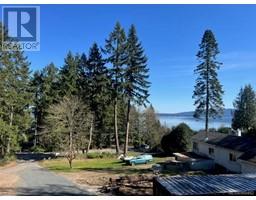540 Bickford Way Mill Bay, Mill Bay, British Columbia, CA
Address: 540 Bickford Way, Mill Bay, British Columbia
Summary Report Property
- MKT ID1011840
- Building TypeHouse
- Property TypeSingle Family
- StatusBuy
- Added4 days ago
- Bedrooms5
- Bathrooms3
- Area2931 sq. ft.
- DirectionNo Data
- Added On24 Aug 2025
Property Overview
OPEN HOUSE SUNDAY AUG 24TH 1-3PM. Welcome to 540 Bickford Way - a beautiful BRAND NEW family home situated in a new subdivision of 29 future homes & backing onto parkland with some ocean views! Offering over 2,900 sq.ft., the main floor boasts a large living room with high ceilings, separate dining area with access to a back deck, gorgeous kitchen with quartz countertops & stainless appliances. 3 bedrooms (one can be used as office) including the large primary suite with 5 pce ensuite & walk-in closet. The lower level offers 2 additional bedrooms, media/rec room and walk-out to a private patio and yard. Very efficient home with heat pump for heating & cooling & on demand hot water. Double car garage with additional driveway parking & crawlspace for storage. Quality built home by Hidden Creek Construction, same builder as the adjacent 16 lot subdivision below. Peaceful & private setting - close to shopping, Brentwood ferry & trail access down to the beach! PRICE INCLUDES GST! (id:51532)
Tags
| Property Summary |
|---|
| Building |
|---|
| Level | Rooms | Dimensions |
|---|---|---|
| Lower level | Patio | 33'0 x 11'0 |
| Bedroom | 13'1 x 13'5 | |
| Bedroom | 11'1 x 13'1 | |
| Bathroom | 4-Piece | |
| Recreation room | 25'3 x 20'0 | |
| Main level | Laundry room | 7'11 x 8'2 |
| Bedroom | 12'2 x 10'0 | |
| Bedroom | 12'0 x 10'0 | |
| Bathroom | 4-Piece | |
| Ensuite | 5-Piece | |
| Primary Bedroom | 11'11 x 15'3 | |
| Kitchen | 13'3 x 16'4 | |
| Dining room | 11'9 x 13'11 | |
| Living room | 14'6 x 20'3 | |
| Entrance | 9'2 x 16'3 |
| Features | |||||
|---|---|---|---|---|---|
| Cul-de-sac | Air Conditioned | ||||
















































