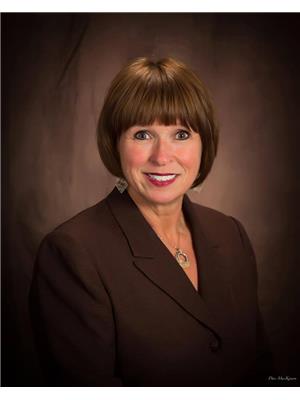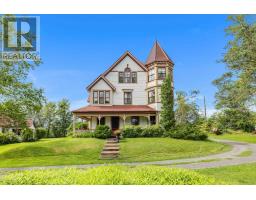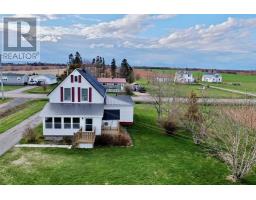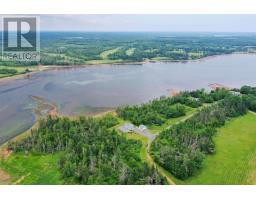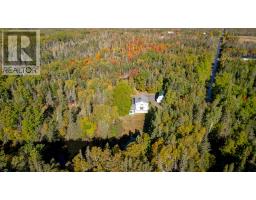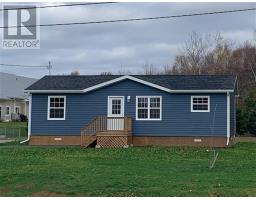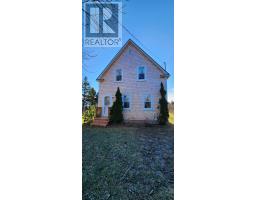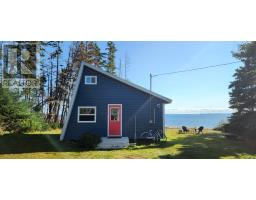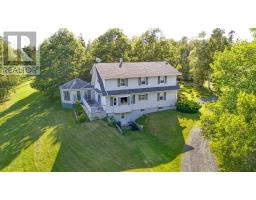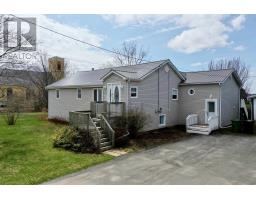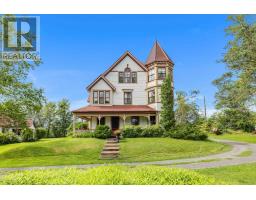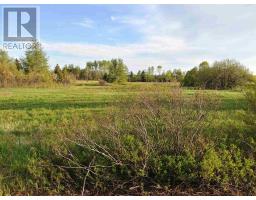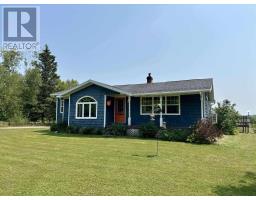1607 Brooklyn Road, Milltown Cross, Prince Edward Island, CA
Address: 1607 Brooklyn Road, Milltown Cross, Prince Edward Island
Summary Report Property
- MKT ID202524281
- Building TypeHouse
- Property TypeSingle Family
- StatusBuy
- Added1 weeks ago
- Bedrooms2
- Bathrooms2
- Area1540 sq. ft.
- DirectionNo Data
- Added On25 Sep 2025
Property Overview
This private & serene 2 bedroom, 1.5 bath home awaits your viewing pleasure. Situated 8 minutes to the bustling town of Montague, on a newly surveyed & pinned 2 acre lot, with a tranquil stream running across the back of the property. The yard has an amazing selection of mature trees, (Crabapple, McIntosh, Transparent, pine, etc.), shrubs & a large, paved, multi-space driveway & an attached garage. Two sheds are on the property one perfect for gardening and the other is a wired 14x20 building. The kitchen offers a cozy wood stove, great views of the back yard, lots of cupboards, and appliances are included! Carry on through to the well-sized dining room & living room, which offer offer gleaming hardwood floors & a heat pump. The 2 bedrooms, (including the massive primary suite with 2 closets!) and the full bathroom are tucked away neatly at the front of the home. There is also a half bath on this level. Downstairs is a blank canvas, with the utilies, washer & dryer and offers 2 exit doors- perhaps this can be a rental unit, your business entrance, or whatever you wish! The home offers the following upgrades: New shingles (2022), ROTH oil tank & furnace (2022). Be sure to check out the custom stain glass! All measurements to be verified by purchaser if deemed necessary. (id:51532)
Tags
| Property Summary |
|---|
| Building |
|---|
| Level | Rooms | Dimensions |
|---|---|---|
| Main level | Kitchen | 15 x 12 |
| Dining room | 9.10 x 14 | |
| Living room | 14 x 24 | |
| Bath (# pieces 1-6) | 5.11 x 2.10 | |
| Bath (# pieces 1-6) | 7 x 8 | |
| Bedroom | 18 x 10 | |
| Bedroom | 10 x 11 | |
| Other | Shed 12x12 |
| Features | |||||
|---|---|---|---|---|---|
| Treed | Wooded area | Partially cleared | |||
| Paved driveway | Level | Attached Garage | |||
| Parking Space(s) | Central Vacuum | Range - Electric | |||
| Dishwasher | Dryer - Electric | Washer | |||
| Microwave | Refrigerator | Walk out | |||
| Air exchanger | |||||














































