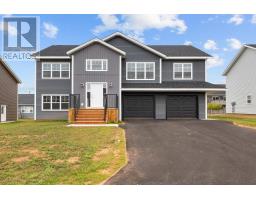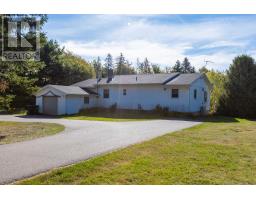749 Line Road, Milltown Cross, Prince Edward Island, CA
Address: 749 Line Road, Milltown Cross, Prince Edward Island
Summary Report Property
- MKT ID202517856
- Building TypeHouse
- Property TypeSingle Family
- StatusBuy
- Added4 weeks ago
- Bedrooms3
- Bathrooms1
- Area1523 sq. ft.
- DirectionNo Data
- Added On24 Aug 2025
Property Overview
Welcome to 749 Line Road! Set on 3.4 acres of private countryside, this well-maintained 3-bedroom home offers comfortable main-floor living just 5 minutes from Montague, 30 minutes to Charlottetown and 15 minutes from the Northumberland Ferry. The home features an open-concept kitchen and living area, full bathroom, laundry nook, and access to private porch, perfect for relaxing and enjoying the peaceful surroundings. A full basement with new flooring currently being installed provides excellent potential for future finished living space, whether for additional bedrooms, a rec room, or home office. Heating is provided by a wood boiler and stove, with a recently installed heatpump offering efficient year-round comfort and a secondary heat source. With two outbuildings for storage or hobbies, and a practical layout suited for first-time home buyers, young families or retirees seeking one-level living, this property blends rural charm with modern convenience. (id:51532)
Tags
| Property Summary |
|---|
| Building |
|---|
| Level | Rooms | Dimensions |
|---|---|---|
| Basement | Recreational, Games room | 10 x 23 |
| Storage | 10 x 29 | |
| Main level | Porch | 11x11 |
| Kitchen | 23 x 11 | |
| Living room | 12 x 16 | |
| Bath (# pieces 1-6) | 7 x 7 | |
| Primary Bedroom | 16 x 10 | |
| Bedroom | 13 x 12 | |
| Bedroom | 7 x 12 | |
| Foyer | 7 x 11 |
| Features | |||||
|---|---|---|---|---|---|
| Treed | Wooded area | Partially cleared | |||
| Level | Detached Garage | Gravel | |||
| Central Vacuum | Oven | Dishwasher | |||
| Refrigerator | |||||






































