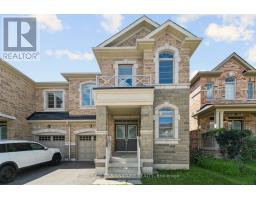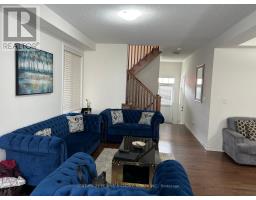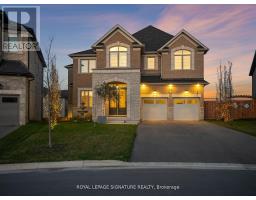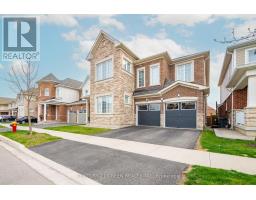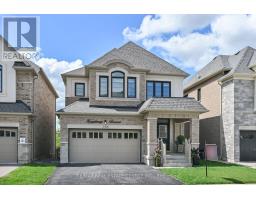1342 FARMSTEAD DRIVE, Milton (FO Ford), Ontario, CA
Address: 1342 FARMSTEAD DRIVE, Milton (FO Ford), Ontario
Summary Report Property
- MKT IDW12282318
- Building TypeHouse
- Property TypeSingle Family
- StatusBuy
- Added6 days ago
- Bedrooms3
- Bathrooms4
- Area1500 sq. ft.
- DirectionNo Data
- Added On22 Aug 2025
Property Overview
Beautiful 2-storey 3 Bedroom, 4 Bathroom family home with high-end finishes throughout, located in a desirable area in Milton. Offering a modern and comfortable living experience, this home features high ceilings, hardwood flooring, a bright and airy open-concept living/dining area, dreamy kitchen with stainless steel appliances, large island, quartz countertops, and walkout to patio and a fully fenced backyard. Upgraded solid oak staircase leading to the upper level, where you will find the spacious Primary Suite with walk-in closet and spa-like 4-piece en-suite with oversized glass shower. On this level are 2 more good-sized bedrooms, shared 4-piece bath, linen closet and convenient upstairs laundry room. The finished basement offers a rec room with windows (this space can also be used as a 4th Bedroom) with access to a 4-piece en-suite Bathroom. Close to parks, trails, schools, shopping, Milton Hospital and Milton Sports Centre. This is a wonderful home in a great neighbourhood. Don't miss out! (id:51532)
Tags
| Property Summary |
|---|
| Building |
|---|
| Land |
|---|
| Level | Rooms | Dimensions |
|---|---|---|
| Second level | Primary Bedroom | 5.18 m x 3.7 m |
| Bathroom | 4.2 m x 1.83 m | |
| Bedroom 2 | 4.06 m x 2.77 m | |
| Bedroom 3 | 3.78 m x 2.76 m | |
| Bathroom | 2.74 m x 1.65 m | |
| Laundry room | 2.38 m x 1.82 m | |
| Basement | Recreational, Games room | 7.07 m x 5.47 m |
| Bathroom | 2.51 m x 1.5 m | |
| Main level | Kitchen | 3.58 m x 2.76 m |
| Dining room | 2.88 m x 2.75 m | |
| Living room | 5.65 m x 3.66 m | |
| In between | Bathroom | 1.47 m x 1.41 m |
| Features | |||||
|---|---|---|---|---|---|
| Garage | Garage door opener remote(s) | Dishwasher | |||
| Dryer | Stove | Washer | |||
| Refrigerator | Central air conditioning | ||||













































