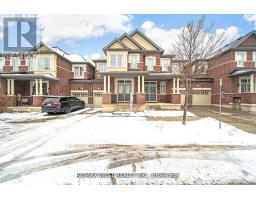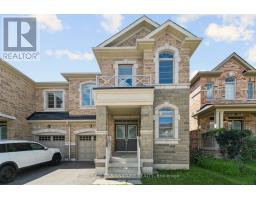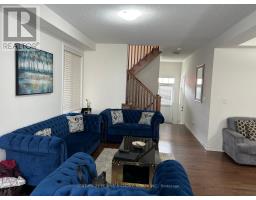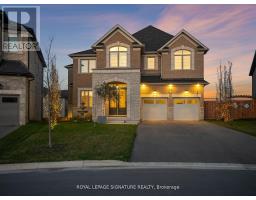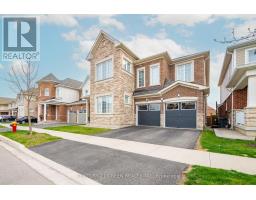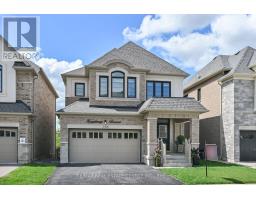1636 LEBLANC COURT, Milton (FO Ford), Ontario, CA
Address: 1636 LEBLANC COURT, Milton (FO Ford), Ontario
Summary Report Property
- MKT IDW12361036
- Building TypeRow / Townhouse
- Property TypeSingle Family
- StatusBuy
- Added1 days ago
- Bedrooms3
- Bathrooms3
- Area1500 sq. ft.
- DirectionNo Data
- Added On23 Aug 2025
Property Overview
Built in 2016, this Freehold Townhome is nestled in the prestigious and highly sought-after community of South Milton, set on a quiet and serene court! This impeccably designed 3-bedroom + spacious main-floor den, 2.5-bath residence offers approximately 1,800 sq. ft. of refined living space, showcasing a modern kitchen equipped with premium stainless steel appliances, an expansive walk-in pantry, granite countertops, a stylish backsplash, and elegant ceramic flooring. The bright, open-concept layout is bathed in natural light, featuring a spacious family room, a formal dining area, and a seamless walkout from the breakfast nook to an oversized terrace situated above the double- car garage. A striking hardwood staircase and carpet-free premium laminate flooring throughout elevate the homes style and functionality. The spacious master bedroom features a generous walk-in closet and a spa-inspired 3-piece ensuite, creating the perfect retreat. Ideally located in one of Milton's most desirable enclaves, this exceptional property is just minutes from top-rated schools, scenic parks, shopping, dining, and major highway offering the ideal blend of modern elegance, thoughtful design, and an unbeatable location! (id:51532)
Tags
| Property Summary |
|---|
| Building |
|---|
| Land |
|---|
| Level | Rooms | Dimensions |
|---|---|---|
| Second level | Eating area | 3.2 m x 2.74 m |
| Dining room | 3.2 m x 2.74 m | |
| Family room | 5.48 m x 3.7 m | |
| Third level | Primary Bedroom | 4.25 m x 3.65 m |
| Bedroom 2 | 2.89 m x 4.05 m | |
| Bedroom 3 | 2.84 m x 3.35 m | |
| Main level | Kitchen | 3.74 m x 2.74 m |
| Den | 3.65 m x 3.65 m | |
| Laundry room | Measurements not available |
| Features | |||||
|---|---|---|---|---|---|
| Attached Garage | Garage | Garage door opener remote(s) | |||
| Blinds | Dryer | Garage door opener | |||
| Washer | Central air conditioning | ||||






























