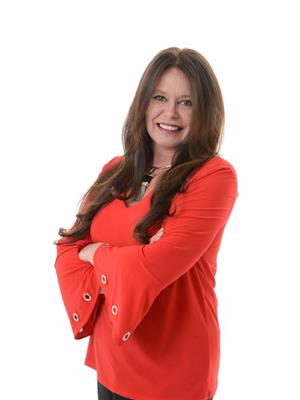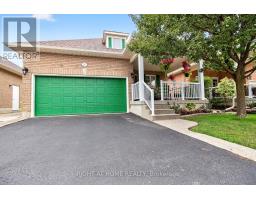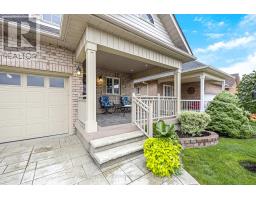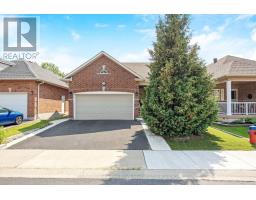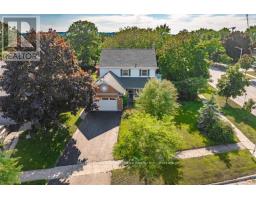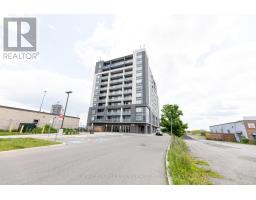5 - 661 CHILDS DRIVE, Milton (TM Timberlea), Ontario, CA
Address: 5 - 661 CHILDS DRIVE, Milton (TM Timberlea), Ontario
Summary Report Property
- MKT IDW12404259
- Building TypeRow / Townhouse
- Property TypeSingle Family
- StatusBuy
- Added4 days ago
- Bedrooms4
- Bathrooms2
- Area1200 sq. ft.
- DirectionNo Data
- Added On15 Sep 2025
Property Overview
The Painting Renovation has just been Completed in this Beautiful 4 Bedroom Condominium Townhouse in Milton's Sought-After Timberlea Neighbourhood. A Mature Neighbourhood with Tree Lined Streets and Top Rated Schools. Walk to the Milton Mall for all your Shopping needs. New Laminate Flooring Throughout the Main Floor. L-Shaped Living & Dining Rooms with a Walk Out to a Private Patio. Renovated Powder Room on the Main Floor. Updated Kitchen with a Breakfast Area & Pantry. Large Primary Bedroom with a Walk-In Closet. The 2nd Floor Bathroom has been Renovated with a Walk-In Shower. The Condo Corp is responsible for Snow Removal on Streets & Sidewalks, Grass Cutting, Exterior Maintenance and Repairs ( Roofs, Windows, etc.) Status Certificate is Available. Seasonal Outdoor Pool, Party Room, Park and Visitor Parking is also Included. Trails and Conservation Areas are nearby. Quick Access to the GO Station , Hwy 401 and Hwy 407. Included: Fridge, Stove, B/I Dishwasher, Washer & Dryer. All Light Fixtures & Ceiling Fans. All Window Coverings & Blinds. Garage Door Opener & Remote. (id:51532)
Tags
| Property Summary |
|---|
| Building |
|---|
| Land |
|---|
| Level | Rooms | Dimensions |
|---|---|---|
| Second level | Primary Bedroom | 4.31 m x 3.01 m |
| Bedroom 2 | 4.28 m x 2.72 m | |
| Bedroom 3 | 3.05 m x 2.72 m | |
| Bedroom 4 | 3.07 m x 3 m | |
| Bathroom | 2.93 m x 1.51 m | |
| Basement | Recreational, Games room | 6.16 m x 5.75 m |
| Laundry room | 3.53 m x 4.83 m | |
| Main level | Living room | 5.24 m x 3.08 m |
| Dining room | 3.21 m x 2.81 m | |
| Kitchen | 2.66 m x 2.61 m | |
| Eating area | 2.01 m x 2.92 m |
| Features | |||||
|---|---|---|---|---|---|
| In suite Laundry | Attached Garage | Garage | |||
| Garage door opener remote(s) | Blinds | Dishwasher | |||
| Dryer | Garage door opener | Stove | |||
| Washer | Window Coverings | Refrigerator | |||
| Central air conditioning | Party Room | Visitor Parking | |||









































