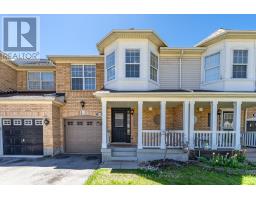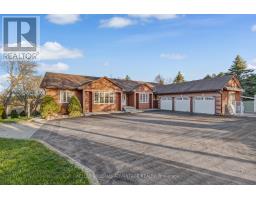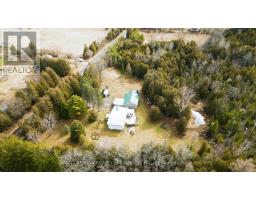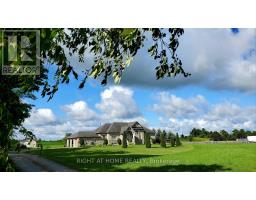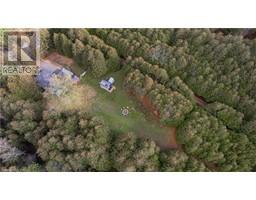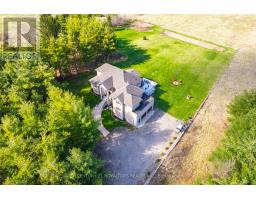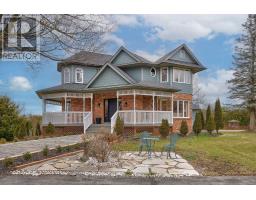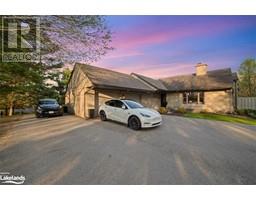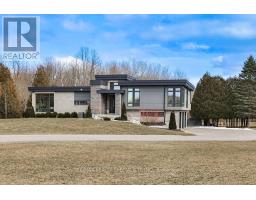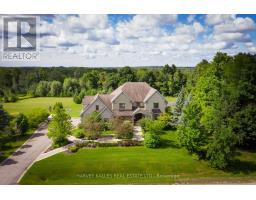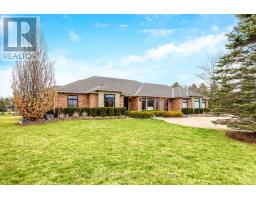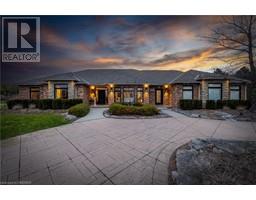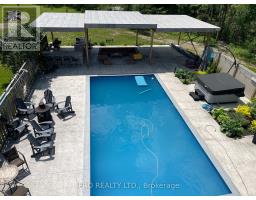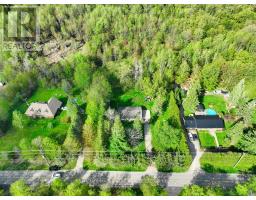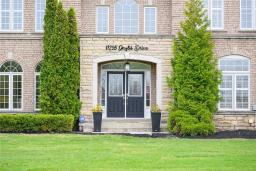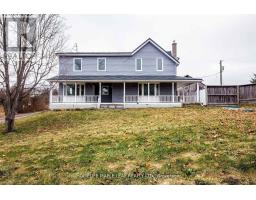1117 BARCLAY CIRC, Milton, Ontario, CA
Address: 1117 BARCLAY CIRC, Milton, Ontario
Summary Report Property
- MKT IDW8304524
- Building TypeRow / Townhouse
- Property TypeSingle Family
- StatusBuy
- Added2 weeks ago
- Bedrooms4
- Bathrooms4
- Area0 sq. ft.
- DirectionNo Data
- Added On03 May 2024
Property Overview
Introducing Mattamy's Mooreside Corner townhouse where modern luxury harmonizes with everyday comfort, creating the perfect backdrop for cherished family moments. This residence is your sanctuary, your retreat, your dream fulfilled. As you walk through the door, you are greeted by an abundance of natural light dancing across the open floor plan. Say goodbye to carpets, our sleek carpet-free design ensures easy maintenance and a contemporary feel throughout. The kitchen, a place where culinary dreams take flight, is adorned with corian counters, ss appliances, and ample storage. This kitchen isn't just functional; it's a hub of warmth and creativity. Ascend to the second floor, where 3 spacious bedrooms await. The primary bedroom is a luxurious retreat, boasting a w/i closet with organizers to accommodate your wardrobe essentials. The true delight lies in the ensuite bathroom. Picture yourself unwinding in the w/i shower or sinking into the large soaker tub. The remaining 2 bedrooms offer ample space and natural light, ideal for restful nights and rejuvenating mornings. Whether used as cozy sanctuaries, imaginative playrooms, or quiet study spaces, these rooms adapt to your family's evolving needs. And with 2nd floor laundry, chores become a breeze, leaving more time for making family memories. Venture downstairs to discover a fully finished basement, complete with an additional bedroom and a convenient 2pc bath. The perfect space for hosting overnight guests or cozy family movie nights. Stepping outside into your own private oasis, this corner lot boasts a beautifully landscaped backyard, complete with a hot tub and shed for storing outdoor toys and tools. Whether it's unwinding after a long day or hosting a barbecue with friends and family, this outdoor space is sure to become the heart of your home. Nestled in a vibrant community with easy access to amenities and transportation, this home offers the perfect blend of convenience and comfort. (id:51532)
Tags
| Property Summary |
|---|
| Building |
|---|
| Level | Rooms | Dimensions |
|---|---|---|
| Second level | Bedroom | 4.64 m x 3.92 m |
| Bedroom 2 | 2.82 m x 3.73 m | |
| Bedroom 3 | 2.81 m x 3.05 m | |
| Laundry room | 1.42 m x 1.83 m | |
| Basement | Recreational, Games room | 9.23 m x 3.73 m |
| Bedroom 4 | 4.09 m x 3.68 m | |
| Main level | Living room | 5.96 m x 3.74 m |
| Kitchen | 5.11 m x 3.23 m | |
| Dining room | 5.17 m x 3.67 m |
| Features | |||||
|---|---|---|---|---|---|
| Garage | Central air conditioning | ||||










































