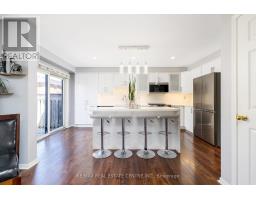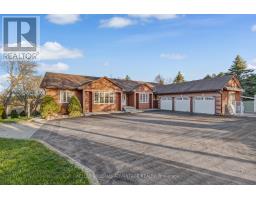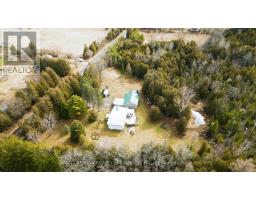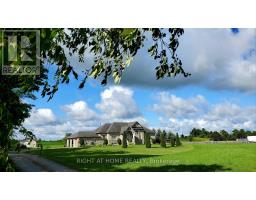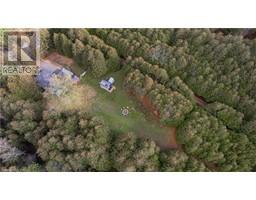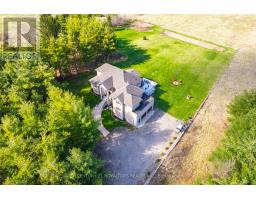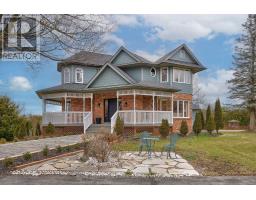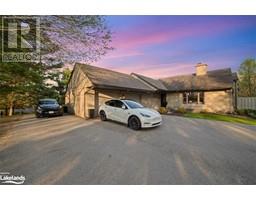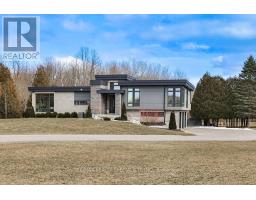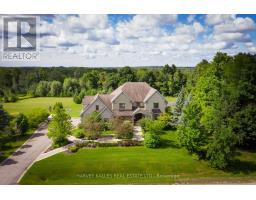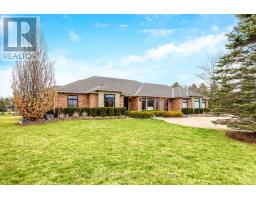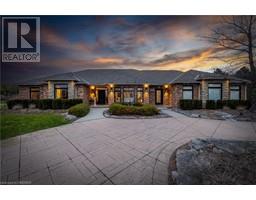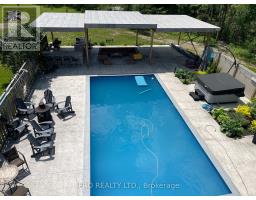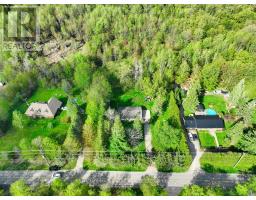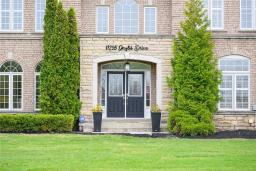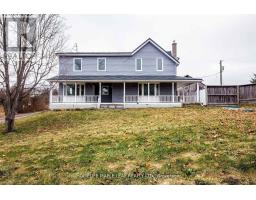1595 EVANS Terrace 1027 - CL Clarke, Milton, Ontario, CA
Address: 1595 EVANS Terrace, Milton, Ontario
Summary Report Property
- MKT ID40582372
- Building TypeHouse
- Property TypeSingle Family
- StatusBuy
- Added1 weeks ago
- Bedrooms3
- Bathrooms3
- Area1345 sq. ft.
- DirectionNo Data
- Added On08 May 2024
Property Overview
This home is a dream! From the pristine laminate flooring to the backyard oasis every detail has been carefully considered. The kitchen is a chef's paradise with its backsplash, under-counter lighting, quartz counters, large island, not to mention the convenient patio door leading to the backyard with composite deck and hot tub. The master bedroom suite is a true sanctuary with its walk-in closet and full ensuite, offering a private retreat within the home. And with two additional bedrooms and a large main bath, there's plenty of space for everyone. The basement is a fantastic bonus, with a good-sized rec room perfect for relaxation or family time. And practical touches like pot lights and a well-organized laundry area add to the home's appeal. This home has it all and has been recently renovated top to bottom, making it an ideal choice for even the most discerning buyer. Plus, having parking for three cars is a nice added bonus! (id:51532)
Tags
| Property Summary |
|---|
| Building |
|---|
| Land |
|---|
| Level | Rooms | Dimensions |
|---|---|---|
| Second level | 4pc Bathroom | 7'2'' x 7'9'' |
| Bedroom | 9'0'' x 10'2'' | |
| Bedroom | 10'1'' x 9'4'' | |
| 3pc Bathroom | 7'6'' x 7'9'' | |
| Primary Bedroom | 14'1'' x 14'4'' | |
| Basement | Laundry room | 7'1'' x 15'8'' |
| Recreation room | 23'11'' x 11'10'' | |
| Main level | 2pc Bathroom | Measurements not available |
| Living room | 10'8'' x 9'9'' | |
| Kitchen | 9'0'' x 17'5'' | |
| Family room | 16'2'' x 12'5'' |
| Features | |||||
|---|---|---|---|---|---|
| Southern exposure | Attached Garage | Dishwasher | |||
| Dryer | Refrigerator | Stove | |||
| Washer | Microwave Built-in | Window Coverings | |||
| Hot Tub | Central air conditioning | ||||











































