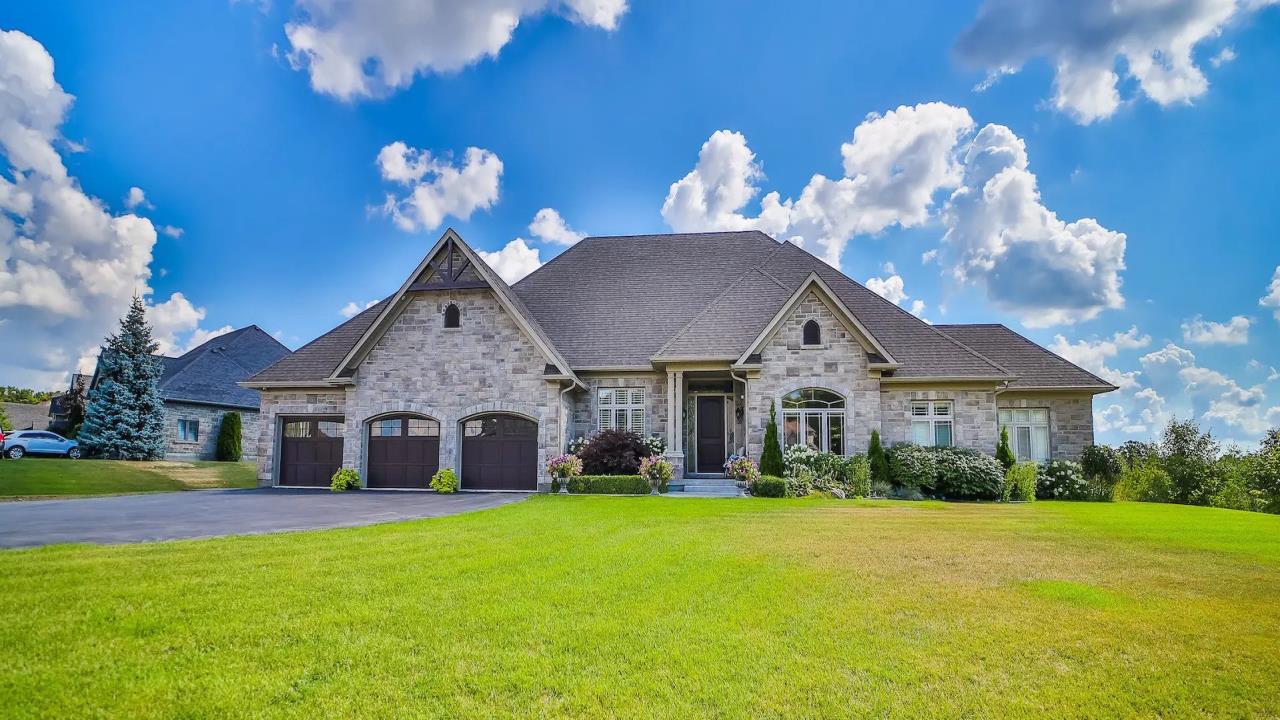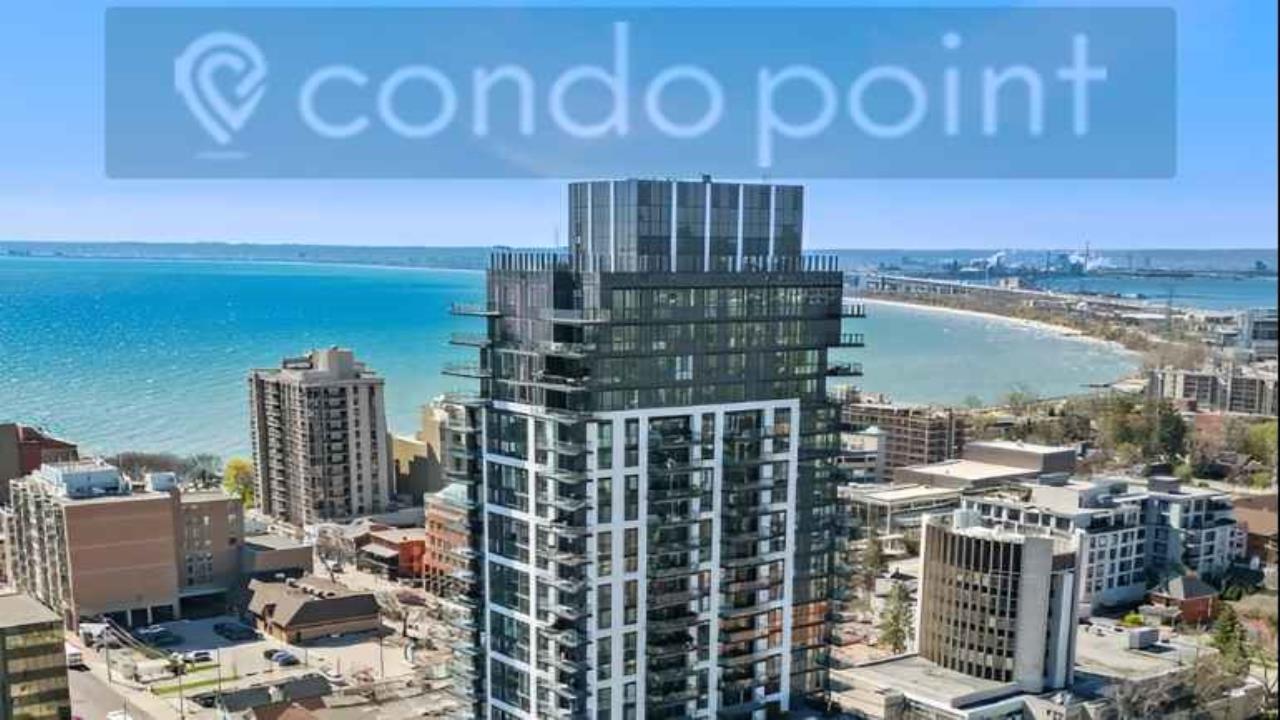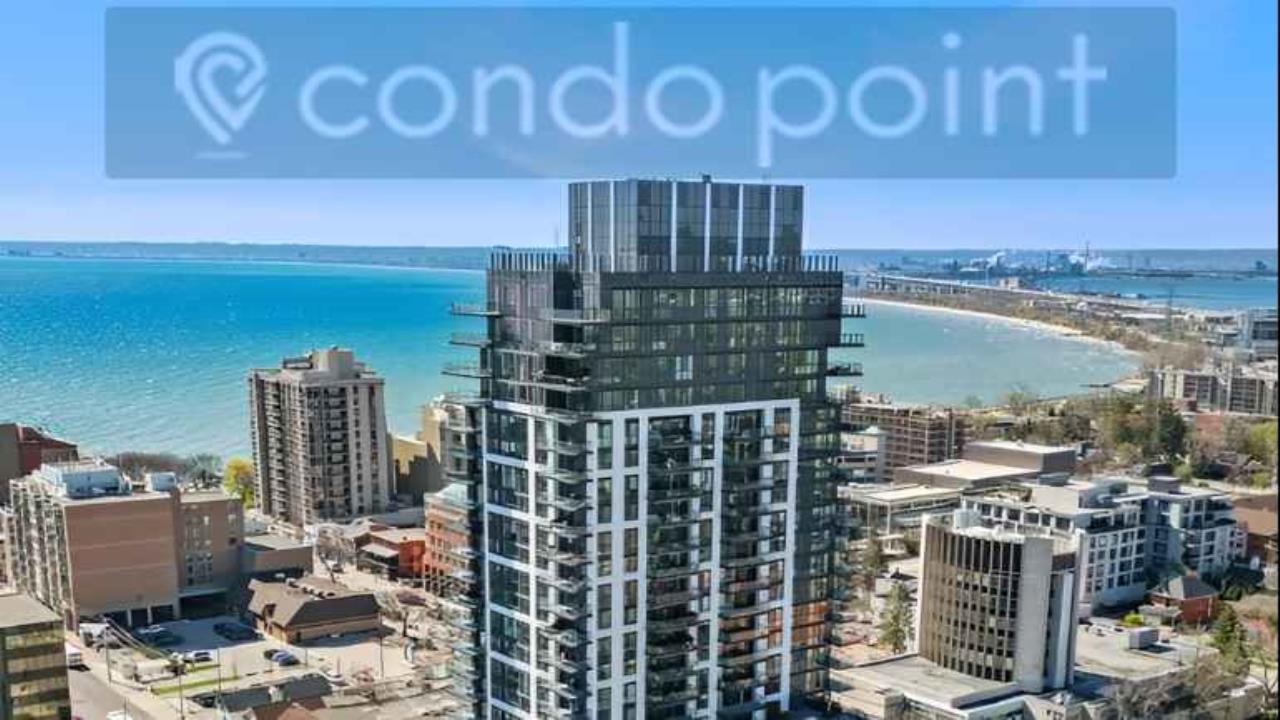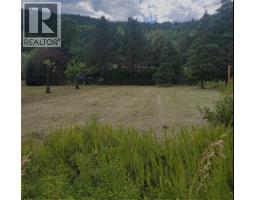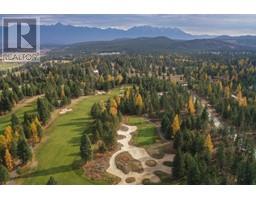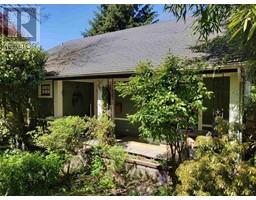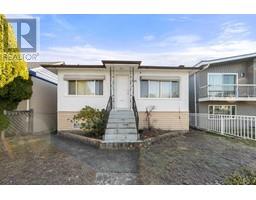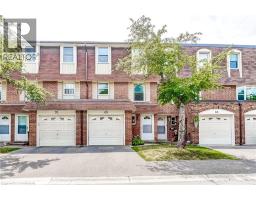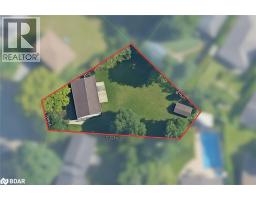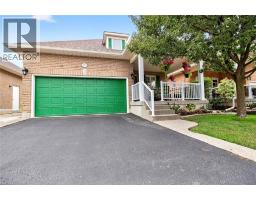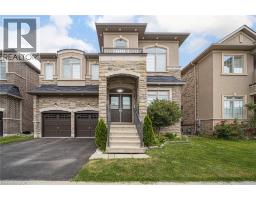1659 WHITLOCK Avenue 1025 - BW Bowes, Milton, Ontario, CA
Address: 1659 WHITLOCK Avenue, Milton, Ontario

blog
Summary Report Property
- MKT ID40723575
- Building TypeHouse
- Property TypeSingle Family
- StatusBuy
- Added2 days ago
- Bedrooms5
- Bathrooms4
- Area2661 sq. ft.
- DirectionNo Data
- Added On22 Aug 2025
Property Overview
Discover this stunning, newly built detached home nestled on a peaceful street in Milton. Boasting 5 spacious bedrooms and 4 luxurious bathrooms, this property offers ample space for a growing family. Enjoy the convenience of 4 parking spaces. The property boasts a separate side door entry to Basement, providing an excellent opportunity for potential rental income or a private in-law suite. **Over $80K spent in upgrades. Inside, prepare to be impressed by a chef's kitchen, perfect for culinary enthusiasts, and a bath oasis designed for ultimate relaxation. Premium hardwood flooring flows throughout the home. This exceptional property also features more than $80,000 in upgrades, adding significant value and style. Commuting is a breeze with easy access to major highways and transit options. Don't miss this opportunity to own a truly upgraded home! (id:51532)
Tags
| Property Summary |
|---|
| Building |
|---|
| Land |
|---|
| Level | Rooms | Dimensions |
|---|---|---|
| Second level | 3pc Bathroom | Measurements not available |
| 3pc Bathroom | Measurements not available | |
| 5pc Bathroom | Measurements not available | |
| Bedroom | 12'5'' x 10'11'' | |
| Bedroom | 10'7'' x 10'7'' | |
| Bedroom | 12'0'' x 11'3'' | |
| Bedroom | 10'12'' x 10'7'' | |
| Primary Bedroom | 14'8'' x 12'12'' | |
| Main level | 2pc Bathroom | Measurements not available |
| Dining room | 13'1'' x 12'2'' | |
| Great room | 13'9'' x 15'7'' | |
| Kitchen | 13'7'' x 13'1'' |
| Features | |||||
|---|---|---|---|---|---|
| Automatic Garage Door Opener | Attached Garage | Dishwasher | |||
| Dryer | Refrigerator | Washer | |||
| Garage door opener | Central air conditioning | ||||













































