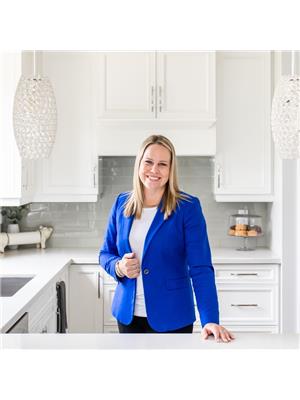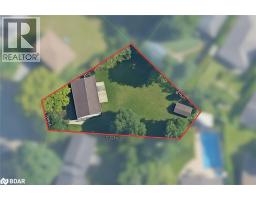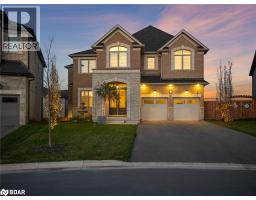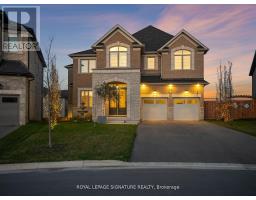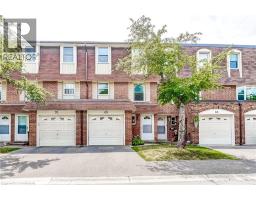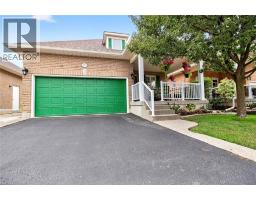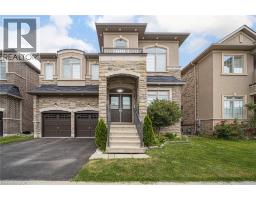780 WOODWARD Avenue 1031 - DP Dorset Park, Milton, Ontario, CA
Address: 780 WOODWARD Avenue, Milton, Ontario
Summary Report Property
- MKT ID40752817
- Building TypeHouse
- Property TypeSingle Family
- StatusBuy
- Added2 days ago
- Bedrooms3
- Bathrooms2
- Area1750 sq. ft.
- DirectionNo Data
- Added On22 Aug 2025
Property Overview
Walking into this beautiful 4 level side split will feel like home. Fabulous 3 bed 2 full bath Dorset Park home with two car garage. Renovated kitchen with Barzotti maple cabinets, cambria countertops, cork floors, stainless appliances (2024), and built-in pantry. The eat-in kitchen area is open to the family room below and features a walk-out to the deck. Custom baths with additional Barzotti cabinetry and shower added in the main-floor bathroom. The dining room, with half-wall removed for a bright open concept feel, is connected to a spacious living room. Hardwood floors thru-out except kitchen and basement. Main floor family room with fireplace and 2nd set of patio doors to the lower deck. Inside entry to double garage. Main level side exit to a surprisingly spacious side-yard. Finished basement and lower level laundry plus extra crawl space for storage. Windows and Patio Doors replaced. With this home just freshly painted and the light fixtures updated, there is nothing to do but just move in and enjoy. Fully fenced fabulous private backyard with mature trees & landscaping, and beautiful gardens. Upper & lower decks for outdoor living &entertaining complete this large backyard pool sized dream space. Sought after area for schools, parks, and mature neighbourhood - this house and location have it all. Don't miss out! (id:51532)
Tags
| Property Summary |
|---|
| Building |
|---|
| Land |
|---|
| Level | Rooms | Dimensions |
|---|---|---|
| Second level | 4pc Bathroom | 7'3'' x 7'10'' |
| Bedroom | 10'5'' x 14'4'' | |
| Bedroom | 12'8'' x 12'9'' | |
| Primary Bedroom | 11'1'' x 17'7'' | |
| Lower level | Recreation room | 15'3'' x 18'1'' |
| Utility room | 15'2'' x 15'1'' | |
| Main level | Living room | 16'3'' x 11'1'' |
| Dining room | 8'1'' x 10'3'' | |
| Breakfast | 7'1'' x 9'1'' | |
| Kitchen | 9'2'' x 9'1'' | |
| 3pc Bathroom | 8'1'' x 3'1'' | |
| Family room | 11'8'' x 12'9'' |
| Features | |||||
|---|---|---|---|---|---|
| Attached Garage | Central Vacuum | Dishwasher | |||
| Dryer | Refrigerator | Stove | |||
| Water softener | Washer | Central air conditioning | |||












































