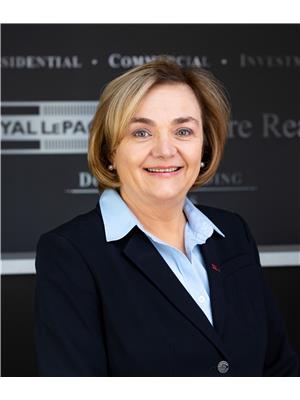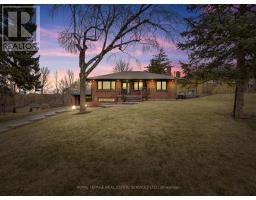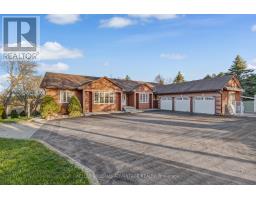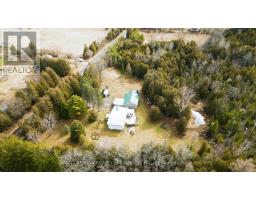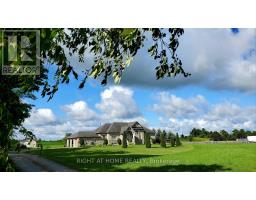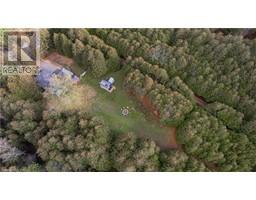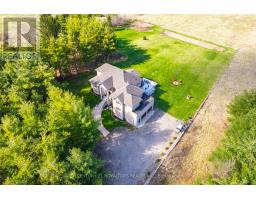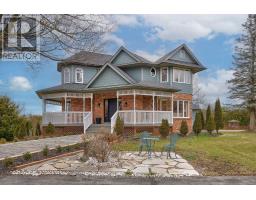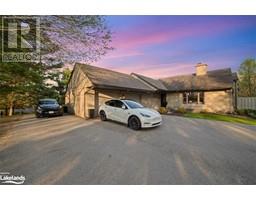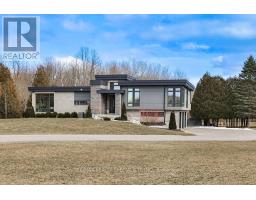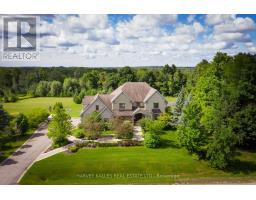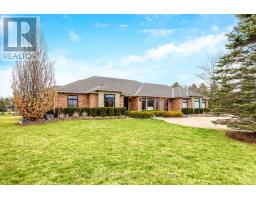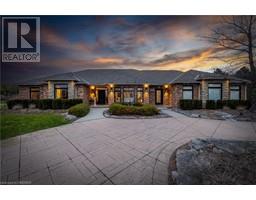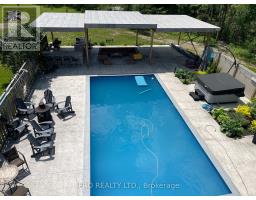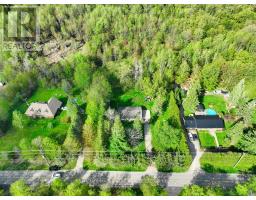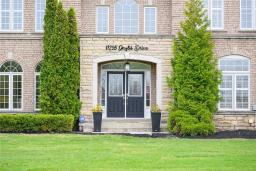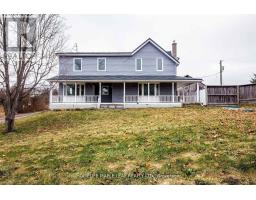35 PERU Road 1034 - MN Milton North, Milton, Ontario, CA
Address: 35 PERU Road, Milton, Ontario
4 Beds2 Baths1158 sqftStatus: Buy Views : 505
Price
$1,599,999
Summary Report Property
- MKT ID40555565
- Building TypeHouse
- Property TypeSingle Family
- StatusBuy
- Added2 weeks ago
- Bedrooms4
- Bathrooms2
- Area1158 sq. ft.
- DirectionNo Data
- Added On02 May 2024
Property Overview
!!!!Location, Location, Location!!!!! One of Milton's Most Sought After Streets, Peru Road. It's a Home That Gives the Vibes of Living at the Cottage, with the 16 Mile Creek Right in Your Backyard and a Lot That You Will Not Find in a Subdivision (125X215). Two Driveways, One That Takes you Right to the Backyard. This Beautiful 3 + 1 Bedroom, 2 Bathroom Home has ben Updated Inside, A Stunning Entertainers Above Grade Basement. Unobstructed Views of the Escarpment that will Never Change. A Double Heated Garage with a Basement Underneath. Two Other Sheds in the Backyard and a Fire Pit. A Truly Peaceful Life in this Home. !!!!!!!Don't MISS OUT on THIS OPPORTUNITY!!!! (id:51532)
Tags
| Property Summary |
|---|
Property Type
Single Family
Building Type
House
Storeys
1
Square Footage
1158.0000
Subdivision Name
1034 - MN Milton North
Title
Freehold
Land Size
1/2 - 1.99 acres
Built in
1958
Parking Type
Detached Garage
| Building |
|---|
Bedrooms
Above Grade
3
Below Grade
1
Bathrooms
Total
4
Interior Features
Appliances Included
Dishwasher, Dryer, Microwave, Refrigerator, Wet Bar, Washer, Window Coverings, Wine Fridge, Garage door opener
Basement Type
Full (Finished)
Building Features
Features
Cul-de-sac, Conservation/green belt, Wet bar, Paved driveway, Country residential
Style
Detached
Architecture Style
Bungalow
Square Footage
1158.0000
Structures
Shed, Barn
Heating & Cooling
Cooling
Central air conditioning
Utilities
Water
Municipal water
Exterior Features
Exterior Finish
Brick
Neighbourhood Features
Community Features
School Bus
Parking
Parking Type
Detached Garage
Total Parking Spaces
10
| Land |
|---|
Other Property Information
Zoning Description
FD - A
| Level | Rooms | Dimensions |
|---|---|---|
| Lower level | 3pc Bathroom | Measurements not available |
| Recreation room | 18'7'' x 11'7'' | |
| Media | 27'3'' x 11'7'' | |
| Bedroom | 13'1'' x 9'1'' | |
| Main level | 4pc Bathroom | Measurements not available |
| Bedroom | 9'9'' x 7'0'' | |
| Bedroom | 11'2'' x 10'0'' | |
| Primary Bedroom | 12'5'' x 11'5'' | |
| Kitchen | 14'1'' x 11'4'' | |
| Living room/Dining room | 16'6'' x 12'4'' |
| Features | |||||
|---|---|---|---|---|---|
| Cul-de-sac | Conservation/green belt | Wet bar | |||
| Paved driveway | Country residential | Detached Garage | |||
| Dishwasher | Dryer | Microwave | |||
| Refrigerator | Wet Bar | Washer | |||
| Window Coverings | Wine Fridge | Garage door opener | |||
| Central air conditioning | |||||











































