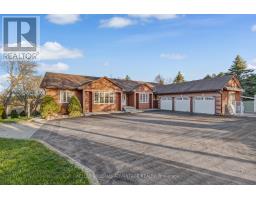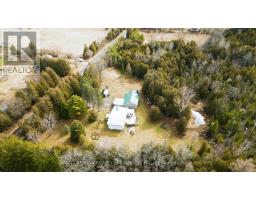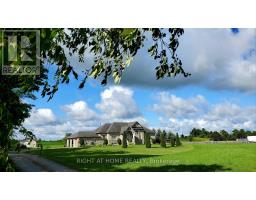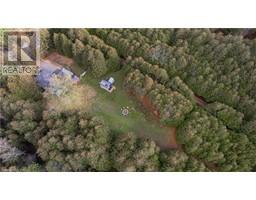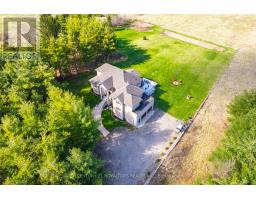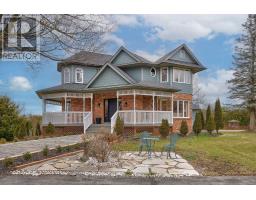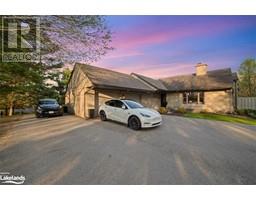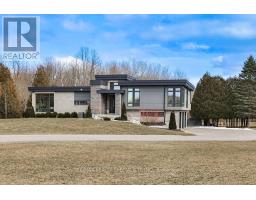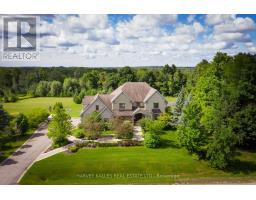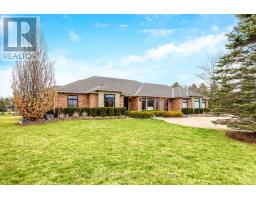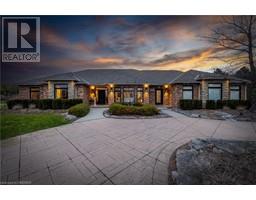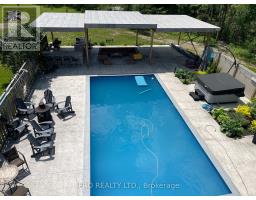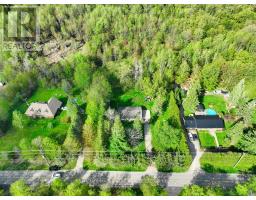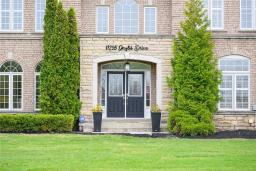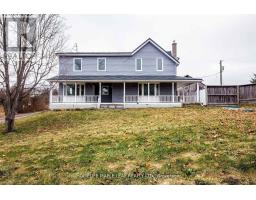#501 -630 SAUVE ST, Milton, Ontario, CA
Address: #501 -630 SAUVE ST, Milton, Ontario
Summary Report Property
- MKT IDW8303108
- Building TypeApartment
- Property TypeSingle Family
- StatusBuy
- Added2 weeks ago
- Bedrooms3
- Bathrooms2
- Area0 sq. ft.
- DirectionNo Data
- Added On03 May 2024
Property Overview
Welcome To A Highly Sought After Neighborhood In A Prime Location In ""Beaty"" Community Of Milton At Origin Condos. Closed February End Of 2018. Fully Upgraded & Thousands ($$$$$) Spent on. Freshly Painted, Absolutely Well Maintained, Very Bright, Sun-Filled, And Open Concept Layout. Available For Immediate Occupancy And Ready To Move In. Trinity Model - A Bit Over 1200 Square Foot Of Living Space. (Floor Plan Attached). The Largest Corner Unit In The Building. Offering 3 Spacious Bedrooms, 2 Full Bathrooms, Unobstructed View With East Facing. Overlooking To A Combination Of Green Space & Sky View. Kitchen With Large Island And Breakfast Bar With Quartz Countertop & Quartz Backsplashes, Brand New S/S Appliances With All Mirrored Closet Doors. Master Bedroom Has W/I Closet And 3 Pcs. Ensuite Bath. Close To All Basic Amenities, Steps To Schools, Close To Shopping, Highways, Go Station, Local Bus Route And Go Transit. Remove Shoes, Make Sure To Turn Off All The Lights & The Door Is Locked. **** EXTRAS **** Brand New - S/S DD Fridge, Electric Stove, Built-In Dishwasher, Over The Range, White Washer/Dryer (Stacked), Locker, Underground Parking With Water & Common Elements Included. The Owner To Pay For Heat, Hydro & Tankless Hot Water Rental. (id:51532)
Tags
| Property Summary |
|---|
| Building |
|---|
| Level | Rooms | Dimensions |
|---|---|---|
| Basement | Storage | 2.13 m x 1.53 m |
| Main level | Foyer | 2.75 m x 7.82 m |
| Laundry room | 1.98 m x 0.92 m | |
| Kitchen | 3.65 m x 3.2 m | |
| Great room | 4.87 m x 4.57 m | |
| Primary Bedroom | 4.42 m x 3.2 m | |
| Bedroom 2 | 3.96 m x 3.05 m | |
| Bedroom 3 | 3.65 m x 3.05 m | |
| Bathroom | 2.44 m x 1.53 m | |
| Other | 3.35 m x 2.44 m |
| Features | |||||
|---|---|---|---|---|---|
| Balcony | Visitor Parking | Central air conditioning | |||
| Storage - Locker | Party Room | Visitor Parking | |||
| Exercise Centre | |||||










































