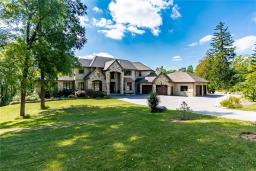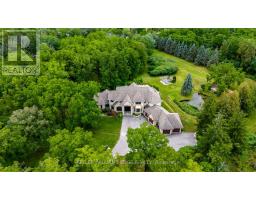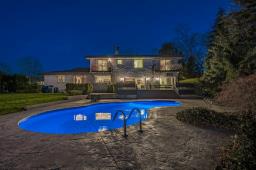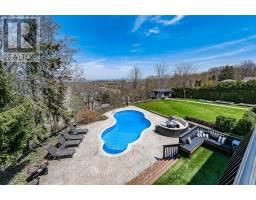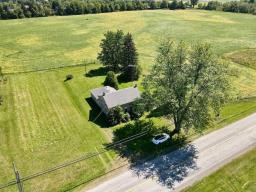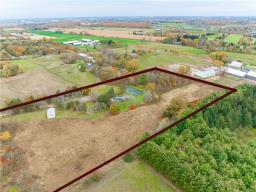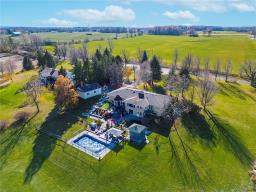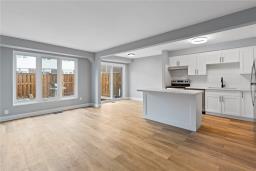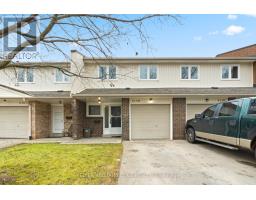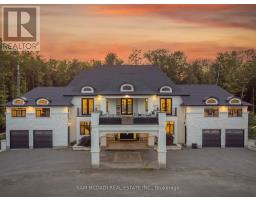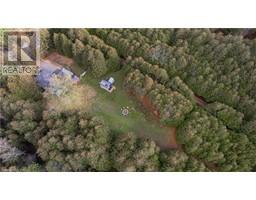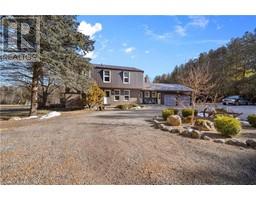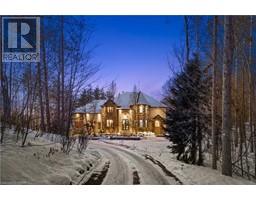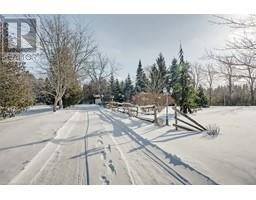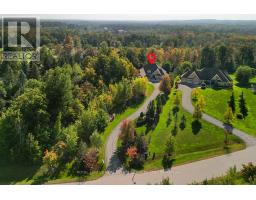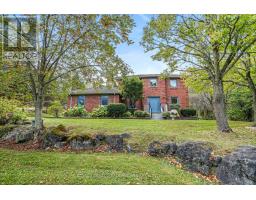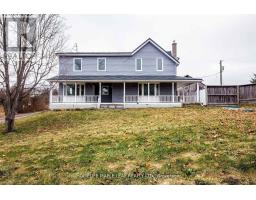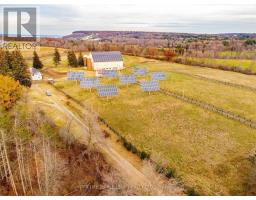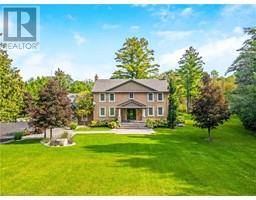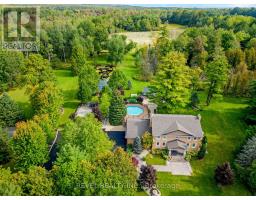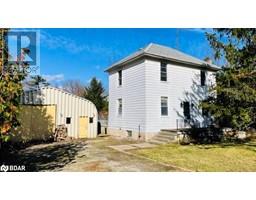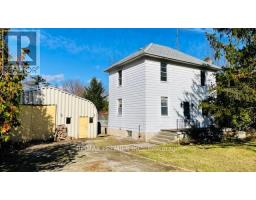7715 BELL SCHOOL LINE, Milton, Ontario, CA
Address: 7715 BELL SCHOOL LINE, Milton, Ontario
Summary Report Property
- MKT IDW8038108
- Building TypeHouse
- Property TypeSingle Family
- StatusBuy
- Added12 weeks ago
- Bedrooms4
- Bathrooms4
- Area0 sq. ft.
- DirectionNo Data
- Added On01 Feb 2024
Property Overview
A rare gem perched majestically on the edge of the Escarpment offering unparalleled views from Northern to Southern horizons, showcasing the iconic Toronto skyline. The sprawling ranch on an expansive 3-acre property features an inground pool, putting green, and fenced-in dog run. A welcoming fire pit area for those beautiful Summer & Winter nights, while an accessory building/workshop provides additional functional space. The heart of the home captures picturesque views in the eat-in kitchen with granite counters complemented with a w/o to the heated covered sundeck. As you walk into the great room the breathtaking panoramic views will mesmerize you. 3 plus 1 bdrms, 3.5 bths. The primary suite has luxurious ensuite featuring a water closet and spa bath air jet tub. A full apartment with a private w/o entrance and a new kitchen gives that lower level value. (id:51532)
Tags
| Property Summary |
|---|
| Building |
|---|
| Level | Rooms | Dimensions |
|---|---|---|
| Basement | Family room | 6.43 m x 4.15 m |
| Kitchen | 3.95 m x 3.85 m | |
| Bedroom | 3.99 m x 3.78 m | |
| Media | 7.68 m x 4.49 m | |
| Main level | Living room | 6.64 m x 4.29 m |
| Dining room | 4.71 m x 3.33 m | |
| Kitchen | 4.06 m x 3.35 m | |
| Eating area | 3.83 m x 3.45 m | |
| Laundry room | 3.45 m x 2.52 m | |
| Primary Bedroom | 4.57 m x 4.06 m | |
| Bedroom | 3.59 m x 3.53 m | |
| Bedroom 2 | 4.67 m x 3.54 m |
| Features | |||||
|---|---|---|---|---|---|
| Level lot | Conservation/green belt | Country residential | |||
| Attached Garage | Apartment in basement | Walk out | |||
| Central air conditioning | |||||










































