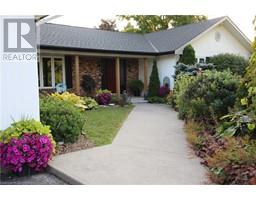810 COUSENS Terrace 1028 - CO Coates, Milton, Ontario, CA
Address: 810 COUSENS Terrace, Milton, Ontario
Summary Report Property
- MKT ID40719410
- Building TypeHouse
- Property TypeSingle Family
- StatusBuy
- Added2 days ago
- Bedrooms4
- Bathrooms3
- Area2700 sq. ft.
- DirectionNo Data
- Added On02 May 2025
Property Overview
Jaw-dropping views from every window in this sun-drenched, corner detached home, sitting on a whopping 71-foot-wide lot, fronting schools and parks right at your doorstep! Welcome to Mattamy's Mannington model in the highly sought-after Coates neighborhood. Enjoy morning sunrises and evening sunsets at the same time from this stunning corner home. Watch your kids play on the basketball court and splash pad right from your front porch. Walk along the patterned concrete path to a grand porch with a double-door entrance, where you're welcomed by a huge corner living room on the left and an 8-seater formal dining room on the right. The oversized family room with a gas fireplace and large windows will have you feeling like you are in a cozy cottage year-round. The recently renovated master chef's kitchen featuring quartz countertops, a large island, built-in microwave and oven, cooktop, and tons of cabinetry with a breakfast area sets a high standard for family living. This no-carpet home boasts brand-new stairs and upstairs flooring. The second-floor loft can easily serve as a fifth bedroom or a second family room. Plus, the huge balcony off the loft is your private lifetime retreat. The spacious master bedroom comes complete with a large ensuite and his-and-her closets. Convenience is key with a second-floor laundry room offering ample space for cloth drying and add 3rd Bathroom here if you want one. If you're looking for a complete lifestyle home with privacy and endless green, sunny views, you don't want to miss seeing this incredible property! (id:51532)
Tags
| Property Summary |
|---|
| Building |
|---|
| Land |
|---|
| Level | Rooms | Dimensions |
|---|---|---|
| Second level | Laundry room | Measurements not available |
| 4pc Bathroom | Measurements not available | |
| 5pc Bathroom | Measurements not available | |
| Loft | 11'9'' x 13'6'' | |
| Bedroom | 16'1'' x 10'6'' | |
| Bedroom | 11'3'' x 14'9'' | |
| Bedroom | 11'9'' x 10'11'' | |
| Primary Bedroom | 12'8'' x 16'3'' | |
| Main level | 2pc Bathroom | Measurements not available |
| Breakfast | 12'8'' x 7'10'' | |
| Kitchen | 12'8'' x 11'0'' | |
| Family room | 12'8'' x 16'8'' | |
| Dining room | 12'2'' x 13'11'' | |
| Living room | 11'3'' x 14'9'' |
| Features | |||||
|---|---|---|---|---|---|
| Sump Pump | Attached Garage | Dishwasher | |||
| Dryer | Refrigerator | Stove | |||
| Washer | Central air conditioning | ||||




































































