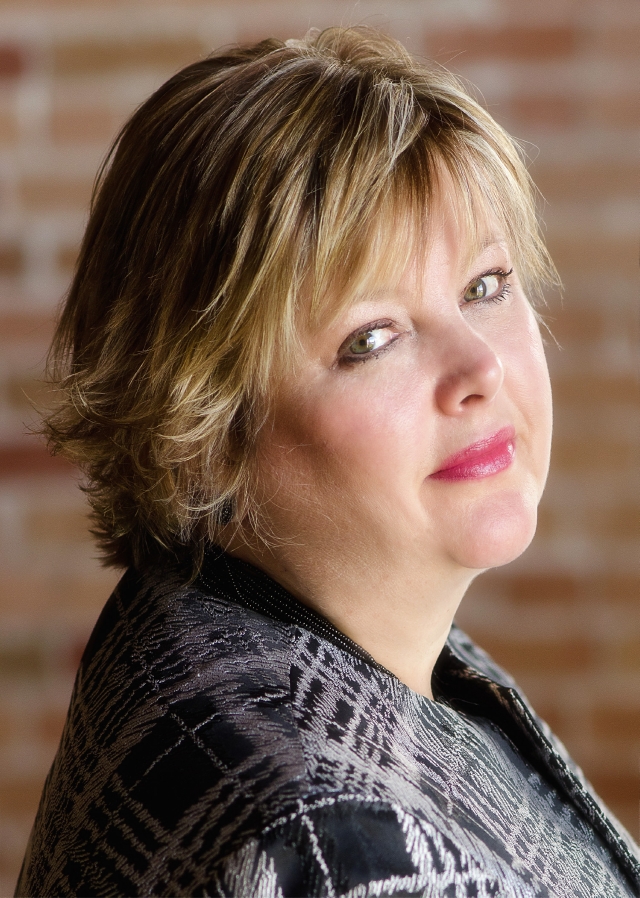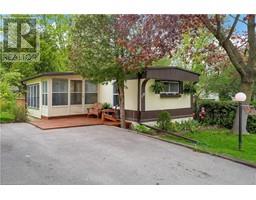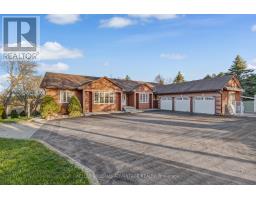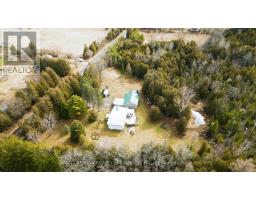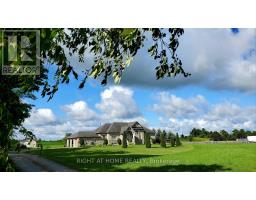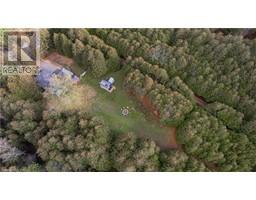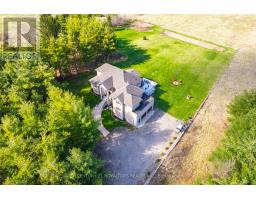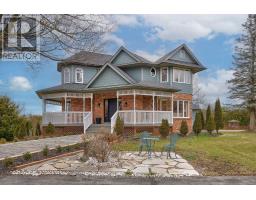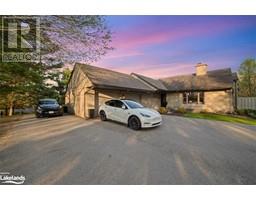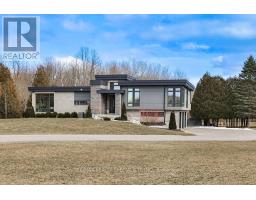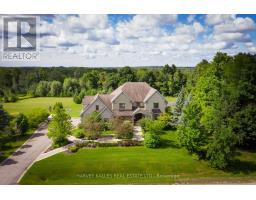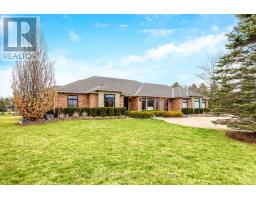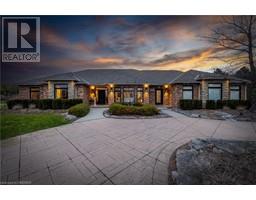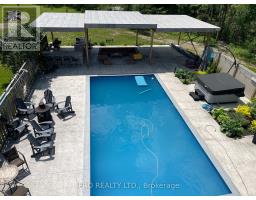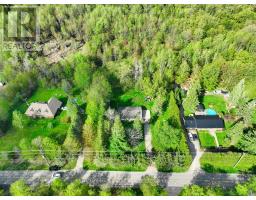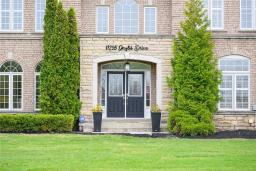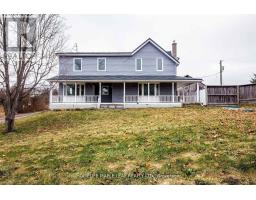830 MEGSON TERRACE Terrace Unit# 318 1038 - WI Willmot, Milton, Ontario, CA
Address: 830 MEGSON TERRACE Terrace Unit# 318, Milton, Ontario
Summary Report Property
- MKT ID40576437
- Building TypeApartment
- Property TypeSingle Family
- StatusBuy
- Added2 weeks ago
- Bedrooms2
- Bathrooms2
- Area1396 sq. ft.
- DirectionNo Data
- Added On05 May 2024
Property Overview
Bright. Fresh. Modern. Stunning, luxury condo in a net positive building leaving a zero-carbon footprint! This beautifully upgraded Oak Model features 2 bedrooms, 2 baths plus a den ideal for a home office. The kitchen showcases gleaming quartz counter tops, subway tile backsplash, a breakfast bar and soft close cabinet doors. Off the spacious living room is a balcony where you will enjoy the incredible views of the escarpment. The generous sized primary bedroom has a 3 piece ensuite with an oversized shower, and His and Hers closets to make organizing a breeze. There are 2 owned side by side parking spots ideally located close to the elevator and an owned storage locker. You and your family will love the onsite gym, games room and party room. Great location close to the hospital, shopping, playground and other amenities, this building boasts a geothermal heating and cooling system, triple pane fiberglass windows, solar panels, and rainwater recapture. You are going to LOVE living here! (id:51532)
Tags
| Property Summary |
|---|
| Building |
|---|
| Land |
|---|
| Level | Rooms | Dimensions |
|---|---|---|
| Main level | Primary Bedroom | 11'2'' x 17'8'' |
| Full bathroom | Measurements not available | |
| Bedroom | 10'0'' x 12'0'' | |
| Den | 9'6'' x 11'3'' | |
| 4pc Bathroom | Measurements not available | |
| Kitchen | 15'8'' x 22'6'' | |
| Kitchen | 8'6'' x 10'0'' |
| Features | |||||
|---|---|---|---|---|---|
| Conservation/green belt | Balcony | Automatic Garage Door Opener | |||
| Underground | Covered | Dishwasher | |||
| Dryer | Refrigerator | Stove | |||
| Washer | Garage door opener | Central air conditioning | |||
| Exercise Centre | Party Room | ||||









































