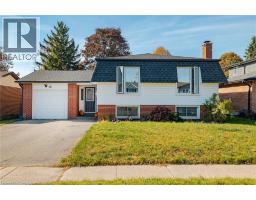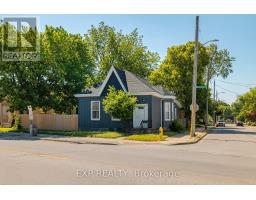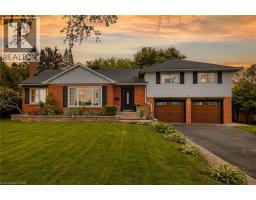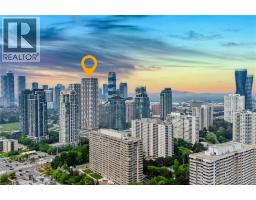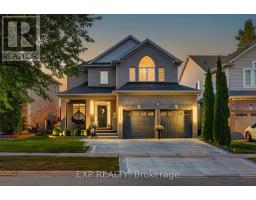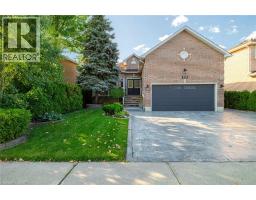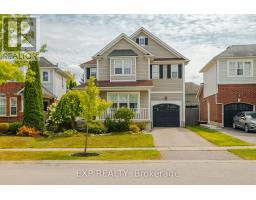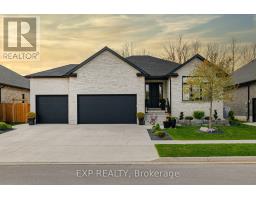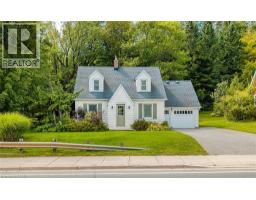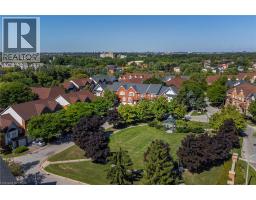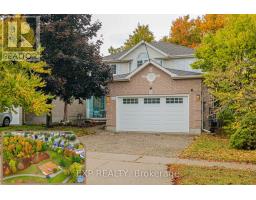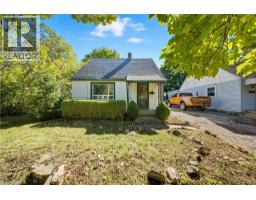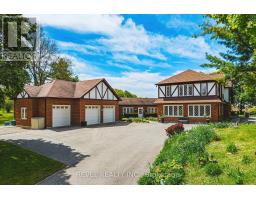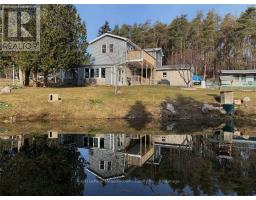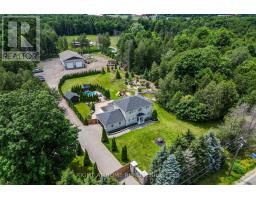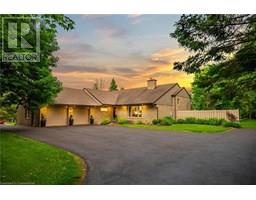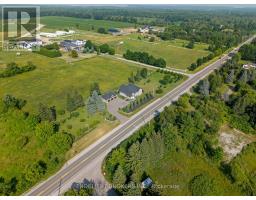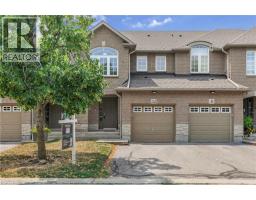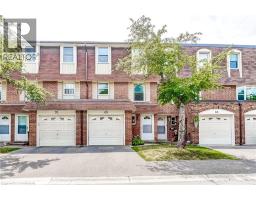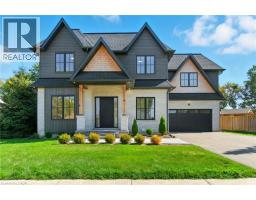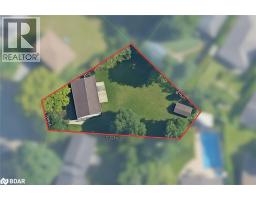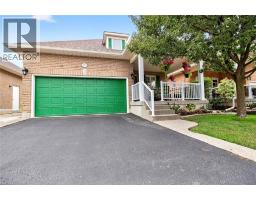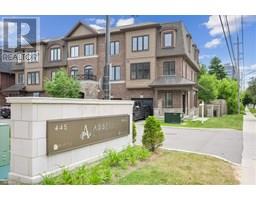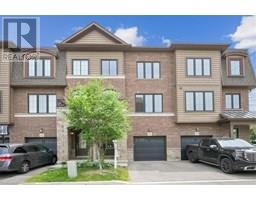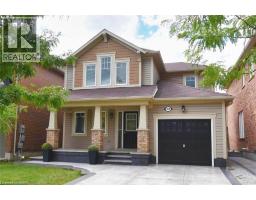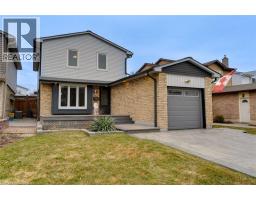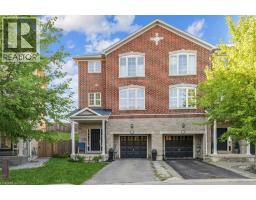951 COUSENS Terrace 1028 - CO Coates, Milton, Ontario, CA
Address: 951 COUSENS Terrace, Milton, Ontario
Summary Report Property
- MKT ID40751711
- Building TypeHouse
- Property TypeSingle Family
- StatusBuy
- Added5 days ago
- Bedrooms4
- Bathrooms4
- Area3072 sq. ft.
- DirectionNo Data
- Added On30 Sep 2025
Property Overview
welcoming foyer that opens into a spacious living room and elegant dining area, perfect for entertaining, while the adjacent big den or home office offers flexibility to suit your needs. The heart of the home is the expansive family room, seamlessly flowing into a big breakfast nook and a chef-inspired kitchen fitted with sleek cabinetry, stone countertops, and plenty of storage. A convenient powder room completes the main level. Upstairs, you’ll find an extra family room—ideal for movie nights or playtime—alongside four sizable bedrooms and three beautiful full bathrooms for ultimate convenience. The luxurious primary retreat features a big walk-in closet and a spa-inspired ensuite bath, creating a serene private oasis. A laundry room adds everyday ease to your routine. The unfinished basement awaits your personal touch, whether you envision a home gym, recreation area, or additional guest suite. Outside, enjoy total privacy and endless green, sunny views from your landscaped yard. With a large garage, ample visitor parking, and all the comforts you crave, this exceptional property offers the perfect blend of space, style, and serenity—don’t miss your chance to make it yours! (id:51532)
Tags
| Property Summary |
|---|
| Building |
|---|
| Land |
|---|
| Level | Rooms | Dimensions |
|---|---|---|
| Second level | Other | 7'11'' x 12'7'' |
| Primary Bedroom | 17'2'' x 13'5'' | |
| Laundry room | 8'10'' x 5'11'' | |
| Bonus Room | 12'7'' x 14'8'' | |
| Bedroom | 11'4'' x 11'6'' | |
| Bedroom | 10'10'' x 15'3'' | |
| Bedroom | 18'5'' x 10'11'' | |
| 5pc Bathroom | Measurements not available | |
| 4pc Bathroom | Measurements not available | |
| 4pc Bathroom | Measurements not available | |
| Main level | Living room | 10'11'' x 11'2'' |
| Kitchen | 11'6'' x 13'6'' | |
| Family room | 14'3'' x 16'9'' | |
| Dining room | 10'11'' x 8'8'' | |
| Den | 10'11'' x 11'3'' | |
| Breakfast | 11'1'' x 14'7'' | |
| 2pc Bathroom | Measurements not available |
| Features | |||||
|---|---|---|---|---|---|
| Attached Garage | Dishwasher | Dryer | |||
| Refrigerator | Stove | Washer | |||
| Central air conditioning | |||||













































