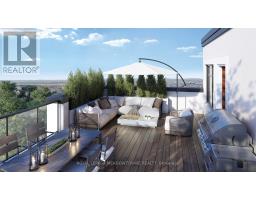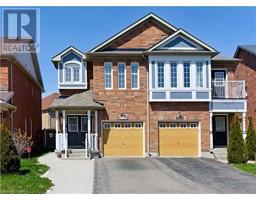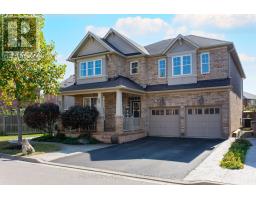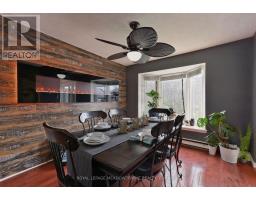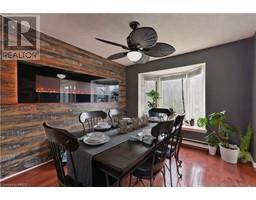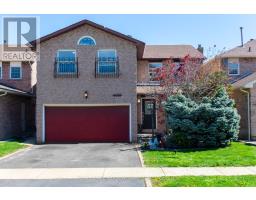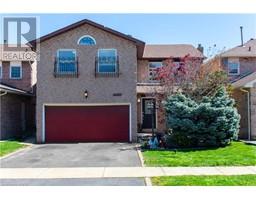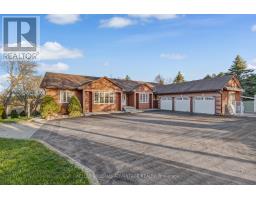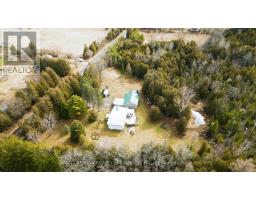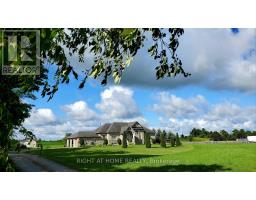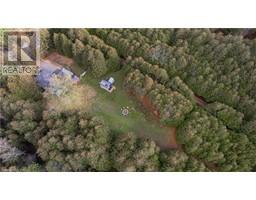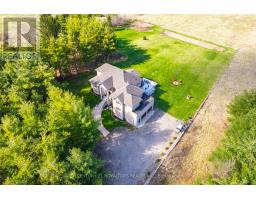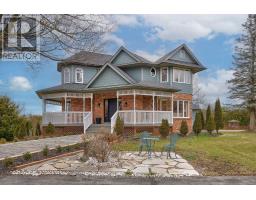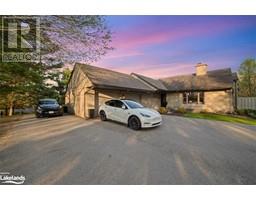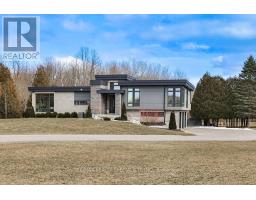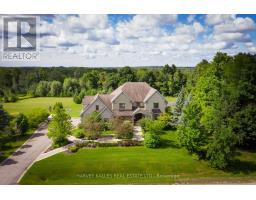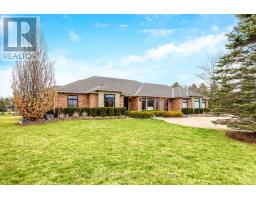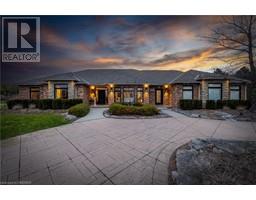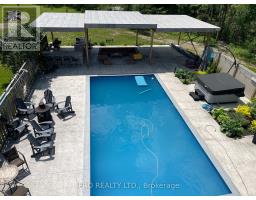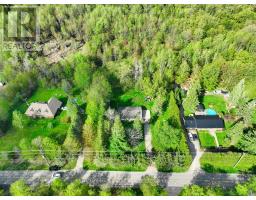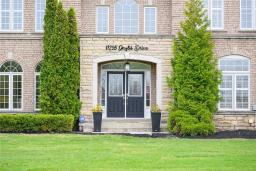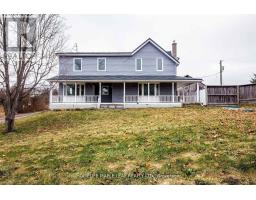974 SEIVERT Place 1033 - HA Harrison, Milton, Ontario, CA
Address: 974 SEIVERT Place, Milton, Ontario
Summary Report Property
- MKT ID40584853
- Building TypeHouse
- Property TypeSingle Family
- StatusBuy
- Added1 weeks ago
- Bedrooms4
- Bathrooms4
- Area3285 sq. ft.
- DirectionNo Data
- Added On08 May 2024
Property Overview
A 4-bedroom, 4-bathroom haven offering 3,285sqft of space. Situated on a sizeable lot with a 67.76' frontage. On the main floor, hardwood floors, 9' ceilings, & rounded corners create a warm & inviting atmosphere. The open concept kitchen with ample storage connects seamlessly to the breakfast area with a backyard walkout. The family room, with large windows & a fireplace, beckons cozy gatherings, while the formal dining & living rooms provide practical space for all occasions. Upstairs, 4 generously sized rooms, thanks to the originally planned 5-bed layout, await. The 2nd-floor laundry is spacious & convenient. Separate basement entrance, a partially finished basement with 1,444sqft of untapped potential. Set up for personal enjoyment, extended family, or even a secondary suite for rental potential. This property is an opportunity to shape your ideal living space. Make it your canvas for the lifestyle you've always dreamed of. Within 20 minutes walking distance: 5 Playgrounds, 3 Tennis Courts, 1 Basketball Court, 2 Sports Fields, 1 Splash Pad, 1 Sports Court, 1 Trail. (id:51532)
Tags
| Property Summary |
|---|
| Building |
|---|
| Land |
|---|
| Level | Rooms | Dimensions |
|---|---|---|
| Second level | 4pc Bathroom | Measurements not available |
| 5pc Bathroom | Measurements not available | |
| Bedroom | 13'5'' x 16'5'' | |
| Bedroom | 12'1'' x 12'5'' | |
| Bedroom | 16'2'' x 13'2'' | |
| Primary Bedroom | 25'1'' x 18'9'' | |
| Basement | 3pc Bathroom | Measurements not available |
| Main level | 2pc Bathroom | Measurements not available |
| Living room | 12'0'' x 11'1'' | |
| Dining room | 12'1'' x 16'4'' | |
| Family room | 13'7'' x 23'8'' | |
| Breakfast | 14'0'' x 13'9'' | |
| Kitchen | 10'0'' x 14'2'' |
| Features | |||||
|---|---|---|---|---|---|
| Country residential | Attached Garage | Dishwasher | |||
| Dryer | Refrigerator | Stove | |||
| Washer | Central air conditioning | ||||





















































