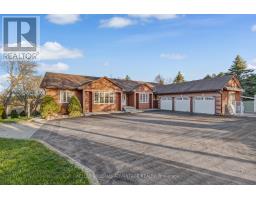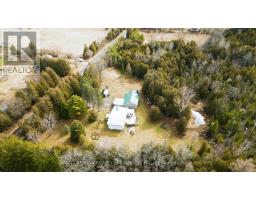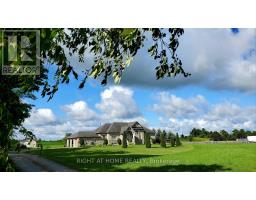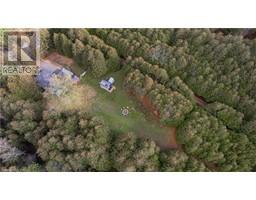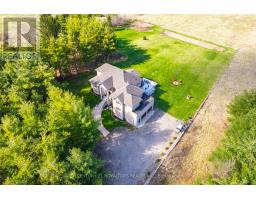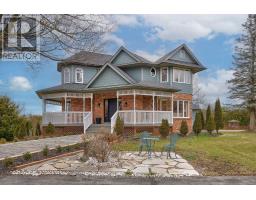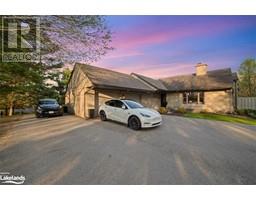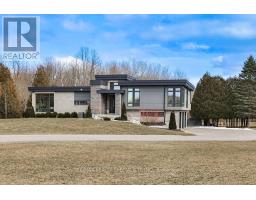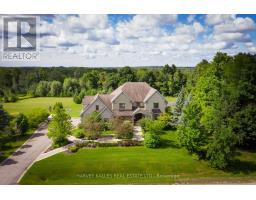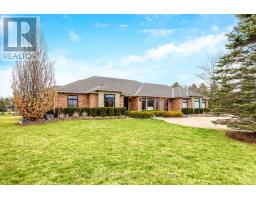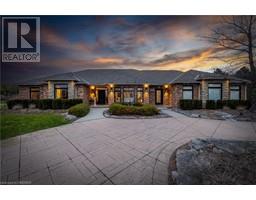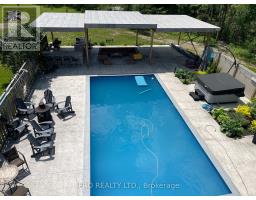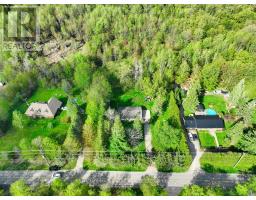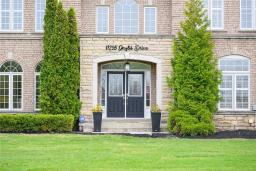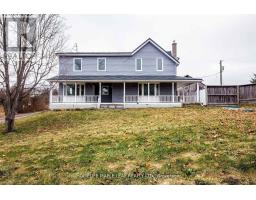983 DICE WAY, Milton, Ontario, CA
Address: 983 DICE WAY, Milton, Ontario
Summary Report Property
- MKT IDW8266822
- Building TypeHouse
- Property TypeSingle Family
- StatusBuy
- Added2 weeks ago
- Bedrooms6
- Bathrooms4
- Area0 sq. ft.
- DirectionNo Data
- Added On01 May 2024
Property Overview
Welcome to this exquisite home nestled in the sought-after, family-friendly community of Milton. At over 4400 sq. ft of living space this 4+2 bdrm property can easily accommodate your large family. An inviting & spacious home, from the moment you step inside, you'll be greeted with a sense of warmth & elegance. The thoughtful layout & tasteful upgrades make this home truly a buyer's dream. Featuring hardwood flooring, crown moulding, airy 9-foot ceilings, California shutters, pot lights & attractive lighting, feature walls w/designer wallpaper, high door frames & doors. The heart of the home is the stunning kitchen w/its light cabinetry (2020), complemented by eye-catching granite countertops & a stylish backsplash. High-quality stainless steel appliances, incl. a built-in wall oven, stove top & fridge by Kitchen Aid, chic touches of gold hardware, and a perfectly positioned centre island w/breakfast bar. Open to a regal living room w/its fireplace & striking stone accent wall, creating an inviting atmosphere for gatherings. Tall sliding doors to maintenance-free yard w/natural stone pavers(2019) +outdoor lighting +gazebo. The contemporary sun-drenched family room on 2nd floor is versatile & can effortlessly transform into a 5th bdrm, courtesy of its existing walk-in closet. As you explore further, you'll discover generously proportioned elegant bdrms & upgraded bathrooms featuring granite countertops & splash guards, adding a touch of luxury to your daily routine. Descending to the finished lower level(2020), the versatile retreat is perfect for both entertainment & relaxation & is accessible by the legal separate side entrance(2019) -so convenient! Take in a movie w/popcorn, work out in the gym, nap in either of 2 bdrms or simply enjoy quality time w/family + friends. Thanks to a triad of style, function and beauty, this home offers a perfect opportunity for those looking for a move-in ready property. Come visit and witness Milton living at its finest! (id:51532)
Tags
| Property Summary |
|---|
| Building |
|---|
| Level | Rooms | Dimensions |
|---|---|---|
| Second level | Family room | 3.36 m x 6.32 m |
| Bedroom | 4.94 m x 5.55 m | |
| Bedroom 2 | 5.27 m x 4.23 m | |
| Bedroom 3 | 5.28 m x 3.86 m | |
| Bedroom 4 | 3.35 m x 3.63 m | |
| Basement | Recreational, Games room | 4.34 m x 7.49 m |
| Bedroom | 5.27 m x 4.23 m | |
| Main level | Living room | 3.2 m x 3.98 m |
| Dining room | 4.71 m x 3.98 m | |
| Kitchen | 4.79 m x 4.27 m | |
| Family room | 5.36 m x 4.27 m | |
| Office | 3.18 m x 3.27 m |
| Features | |||||
|---|---|---|---|---|---|
| Attached Garage | Separate entrance | Central air conditioning | |||










































