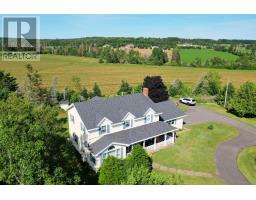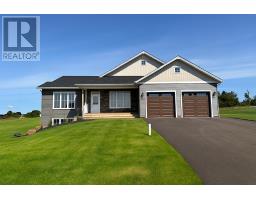86 Dawn Drive, Miltonvale Park, Prince Edward Island, CA
Address: 86 Dawn Drive, Miltonvale Park, Prince Edward Island
Summary Report Property
- MKT ID202519103
- Building TypeMobile Home
- Property TypeSingle Family
- StatusBuy
- Added1 weeks ago
- Bedrooms3
- Bathrooms2
- Area1072 sq. ft.
- DirectionNo Data
- Added On04 Aug 2025
Property Overview
Step into a home that redefines mini home living, where elegant updates, modern comforts, and room to breathe come together in a serene community setting. Set on a beautifully landscaped corner lot in the sought-after Meadow Vale community, this wider-than-average 3-bedroom, 1.5-bath mini home feels anything but small. Inside, enjoy the seamless blend of style and function: a sleek modern kitchen with stainless steel appliances, eye-catching backsplash, and fresh countertops flows easily into the open living space, perfect for relaxed daily living or cozy gatherings. Both bathrooms have been fully renovated with a designer?s touch. The ensuite offers a moment of unexpected luxury with a floral accent wall that adds warmth and charm. Three well-sized bedrooms offer flexibility for guests, kids, or a home office. Outside, unwind on the spacious front deck or back patio while taking in views of this quiet, walkable neighborhood. A new shed adds storage, and the corner lot offers extra elbow room rarely found in similar homes. Just a 5-minute stroll to local sports courts and a playground, this home pairs tranquility with convenience, ideal for downsizers or first-time buyers looking to settle into a welcoming community. Come see how this thoughtfully updated home fits your lifestyle. (id:51532)
Tags
| Property Summary |
|---|
| Building |
|---|
| Level | Rooms | Dimensions |
|---|---|---|
| Main level | Eat in kitchen | 15x14 |
| Living room | 15.5x14.5 | |
| Primary Bedroom | 15.5x11 | |
| Ensuite (# pieces 2-6) | 7x5.5 | |
| Bedroom | 12x10 | |
| Bedroom | 12x9.5 | |
| Bath (# pieces 1-6) | 7.5x5 |
| Features | |||||
|---|---|---|---|---|---|
| Paved driveway | Level | Stove | |||
| Dishwasher | Dryer | Washer | |||
| Refrigerator | |||||



























