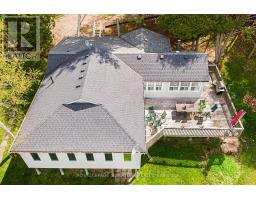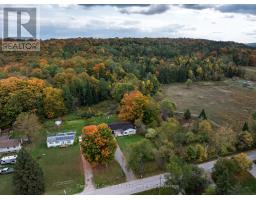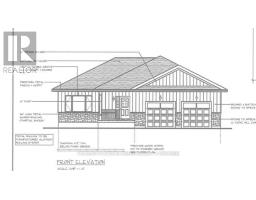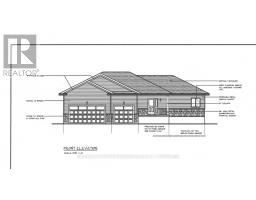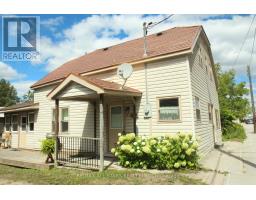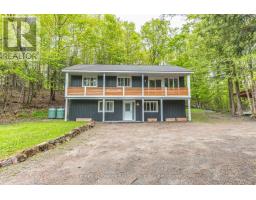1061 CLEAR LAKE ROAD, Minden Hills (Lutterworth), Ontario, CA
Address: 1061 CLEAR LAKE ROAD, Minden Hills (Lutterworth), Ontario
Summary Report Property
- MKT IDX12562734
- Building TypeHouse
- Property TypeSingle Family
- StatusBuy
- Added2 days ago
- Bedrooms3
- Bathrooms2
- Area1100 sq. ft.
- DirectionNo Data
- Added On20 Nov 2025
Property Overview
Come check out this 3 bdrm/2 bath home on 6 acres south of Minden! The open concept main living area features a large kitchen, with pantry space and an island for informal meals. A sliding door leads to a back deck and the large screened porch, with electricity, perfect for 3 season entertaining. Back inside, the living and dining area complete the main level. Up the half level you'll find 2 large bedrooms and a 4 piece bath. On the lower level is another bedroom and bath, as well as an extra room for crafts/office etc, which contains the laundry. A new propane furnace in 2017 keeps you comfortable. An attached garage with workbench and cupboards holds your tools, while a garden shed and storage shed, provide extra space to putter. Old trails on the property are ready for you to clean up and enjoy. Just down the road is a public access to Clear Lake, and of course there are lots of lakes in the area and boat launches nearby in addition to Crown Land. (id:51532)
Tags
| Property Summary |
|---|
| Building |
|---|
| Level | Rooms | Dimensions |
|---|---|---|
| Lower level | Bedroom 3 | 4.29 m x 2.56 m |
| Laundry room | 3.38 m x 2.78 m | |
| Bathroom | 2.61 m x 1.95 m | |
| Main level | Living room | 4.7 m x 3.43 m |
| Kitchen | 4.77 m x 3.62 m | |
| Dining room | 2.48 m x 3.61 m | |
| Upper Level | Bedroom | 4.48 m x 3.32 m |
| Bedroom 2 | 4.17 m x 3.02 m | |
| Bathroom | 2.41 m x 2.17 m |
| Features | |||||
|---|---|---|---|---|---|
| Hillside | Wooded area | Irregular lot size | |||
| Partially cleared | Attached Garage | Garage | |||
| Water Heater | Dishwasher | Dryer | |||
| Stove | Washer | Window Coverings | |||
| Refrigerator | Wall unit | ||||







































