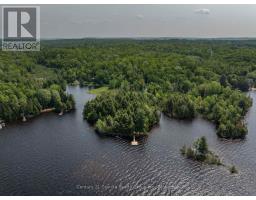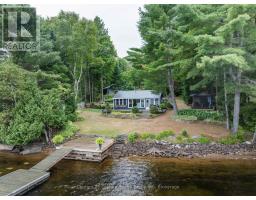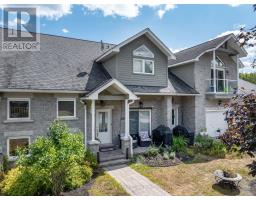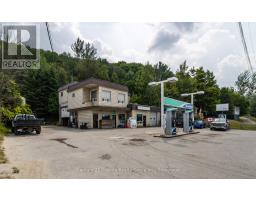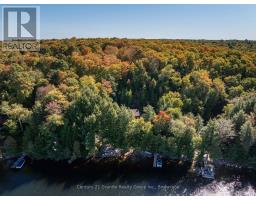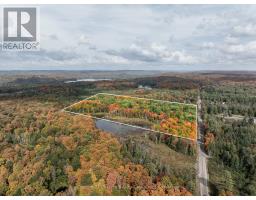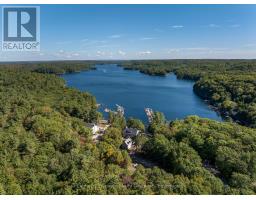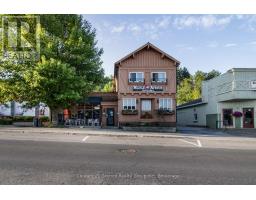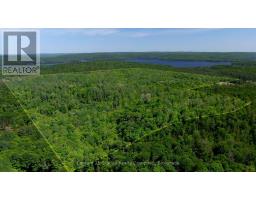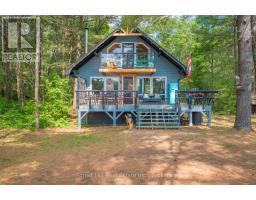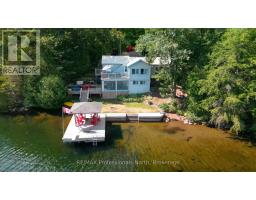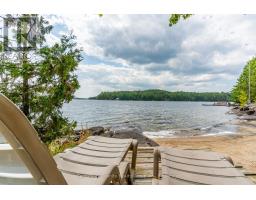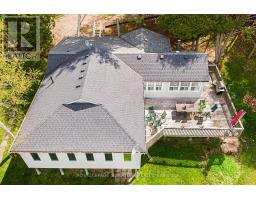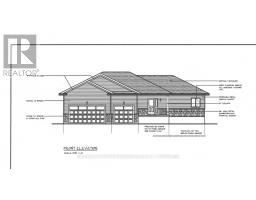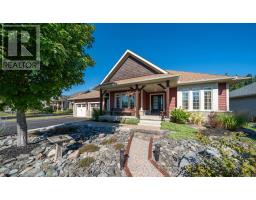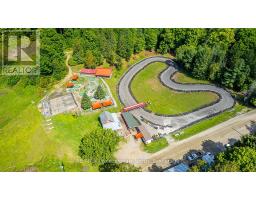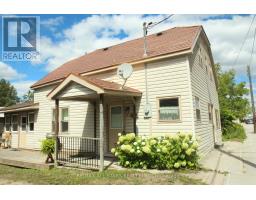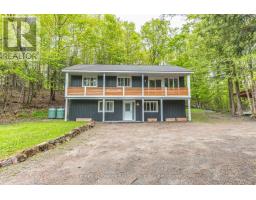1229 SPRING VALLEY ROAD, Minden Hills (Lutterworth), Ontario, CA
Address: 1229 SPRING VALLEY ROAD, Minden Hills (Lutterworth), Ontario
Summary Report Property
- MKT IDX12304678
- Building TypeHouse
- Property TypeSingle Family
- StatusBuy
- Added2 weeks ago
- Bedrooms3
- Bathrooms1
- Area1100 sq. ft.
- DirectionNo Data
- Added On03 Oct 2025
Property Overview
Just minutes from Minden, this charming 3-bedroom, 1-bathroom home combines comfort, thoughtful updates, and plenty of outdoor space. Set on a generous lot with expansive front and back yards, you'll have room to garden, entertain, or simply unwind in nature. Step inside to a welcoming living room with a new woodstove, creating a warm and inviting atmosphere during the cooler months. The home has seen many recent upgrades, including a new furnace, new generator with Generlink, full water filtration system with reverse osmosis and softener, eavestroughs with gutter guards (2025), and new front and back decks perfect for relaxing or hosting. An attached single-car garage adds convenience, while the full unfinished basement provides endless potential for a workshop, rec room, or extra storage. Close to schools, local amenities, and recreational opportunities, this property is ideal for families, couples, or anyone seeking a peaceful retreat just outside town. Schedule your showing today and see everything this property has to offer! (id:51532)
Tags
| Property Summary |
|---|
| Building |
|---|
| Land |
|---|
| Level | Rooms | Dimensions |
|---|---|---|
| Lower level | Laundry room | 3.66 m x 4.62 m |
| Main level | Mud room | 3.53 m x 1.6 m |
| Living room | 5.45 m x 3.63 m | |
| Dining room | 2.82 m x 3.58 m | |
| Kitchen | 3.2 m x 3.53 m | |
| Sunroom | 2.95 m x 3.58 m | |
| Bathroom | 2.06 m x 2.44 m | |
| Primary Bedroom | 3.56 m x 4.09 m | |
| Bedroom | 3 m x 3.48 m | |
| Bedroom | 3 m x 3.07 m |
| Features | |||||
|---|---|---|---|---|---|
| Flat site | Level | Attached Garage | |||
| Garage | Water Heater | ||||












































