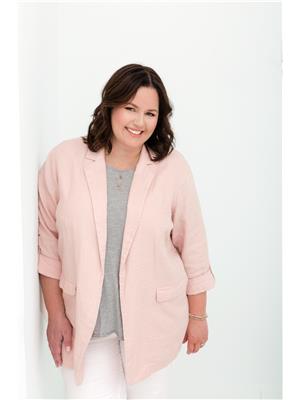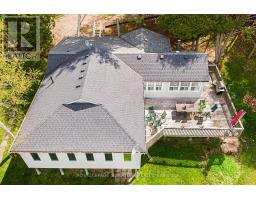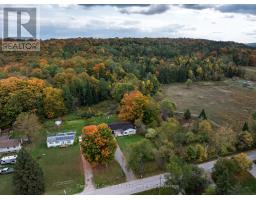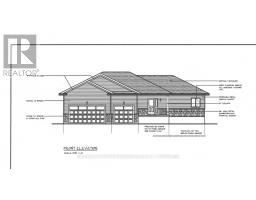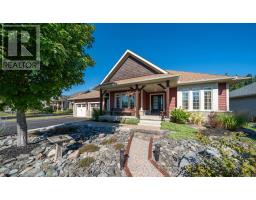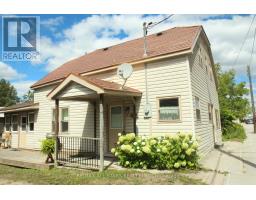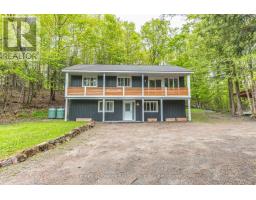1099 BRACKEN TRAIL, Minden Hills (Lutterworth), Ontario, CA
Address: 1099 BRACKEN TRAIL, Minden Hills (Lutterworth), Ontario
Summary Report Property
- MKT IDX12377727
- Building TypeHouse
- Property TypeSingle Family
- StatusBuy
- Added2 weeks ago
- Bedrooms3
- Bathrooms1
- Area700 sq. ft.
- DirectionNo Data
- Added On15 Oct 2025
Property Overview
Welcome to Little Gull Lake, a rare and peaceful retreat surrounded by nature. This spring-fed lake is home to just 28 lots, with 3 being Crown Land, and is embraced by the Queen Elizabeth II Wildland Provincial Park. Known for excellent fishing, swimming, and motorized watersports, Little Gull is a hidden gem for those seeking privacy and natural beauty. Set on an acre lot with 166 feet of shoreline, this 3-bedroom, 1-bath cottage offers a perfect balance of comfort and seclusion. Since 2022, the current owners have thoughtfully updated the property with fresh interior and exterior paint, new flooring, stylish light fixtures, modern doors, and an upgraded balcony with sleek glass railing, all enhancing both style and function. Inside, the main floor features a cozy living area with a woodstove and a walkout to a spacious, partial wraparound deck where you'll spend countless hours enjoying serene lake views. A main floor bedroom with Murphy bed adds flexibility. Upstairs you'll find two generous bedrooms. The lakeside bedroom has access to the balcony overlooking the water; a picture-perfect morning coffee spot. The shoreline offers a mix of natural and deep water off the dock for diving in on hot summer days. The gently sloping driveway leads to a level lot, making access easy and convenient for family and guests alike. Located just 15 minutes from Minden or 15 minutes to Norland, this property combines the tranquility of cottage living with the convenience of nearby amenities.1099 Bracken Trail is more than a cottage, its a private escape where peace, privacy, and natural beauty come together. (id:51532)
Tags
| Property Summary |
|---|
| Building |
|---|
| Land |
|---|
| Level | Rooms | Dimensions |
|---|---|---|
| Second level | Bedroom 2 | 4.14 m x 2.92 m |
| Bedroom 3 | 4.14 m x 3.07 m | |
| Main level | Kitchen | 4.27 m x 3.2 m |
| Living room | 7.01 m x 2.95 m | |
| Bedroom | 3.1 m x 1.88 m | |
| Bathroom | Measurements not available |
| Features | |||||
|---|---|---|---|---|---|
| Flat site | No Garage | Water Heater | |||
| Central Vacuum | Freezer | Storage Shed | |||
| Stove | Window Coverings | Refrigerator | |||
| Walk out | |||||









































