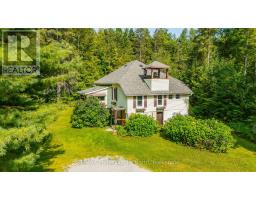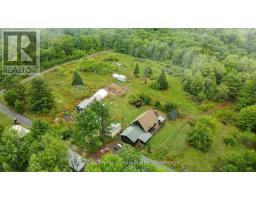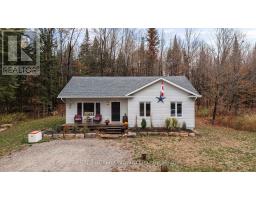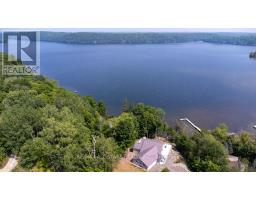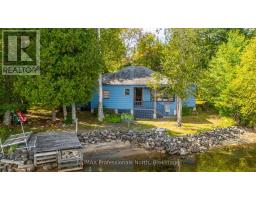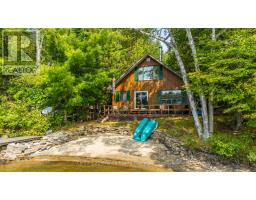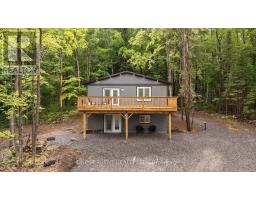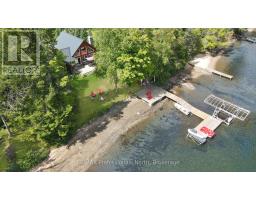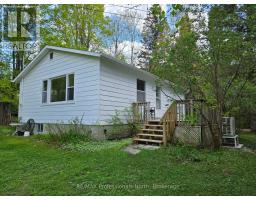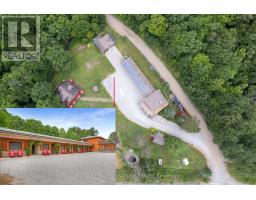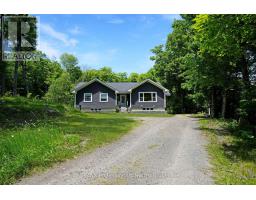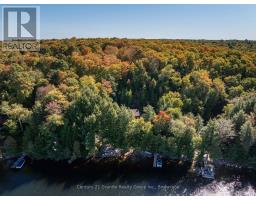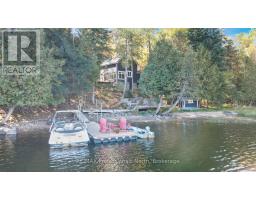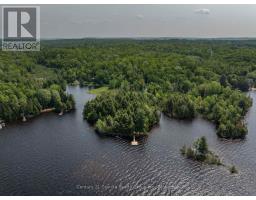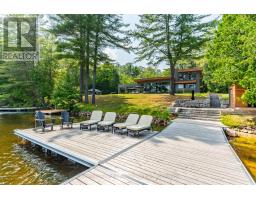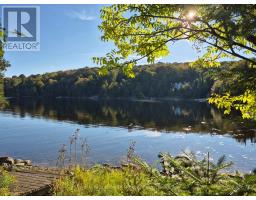1224 MCCRACKENS LANE, Minden Hills (Minden), Ontario, CA
Address: 1224 MCCRACKENS LANE, Minden Hills (Minden), Ontario
Summary Report Property
- MKT IDX12246320
- Building TypeHouse
- Property TypeSingle Family
- StatusBuy
- Added9 weeks ago
- Bedrooms2
- Bathrooms1
- Area700 sq. ft.
- DirectionNo Data
- Added On21 Aug 2025
Property Overview
All the extras you could ask for! This stunning four-season cottage comes fully equipped and ready to enjoy. Situated on the highly desirable Horseshoe Lake, you'll love the excellent boating and crystal-clear swimming with a sandy shoreline and 6-7 ft depth off the dock. The stylish kitchen boasts quartz countertops and premium appliances. Featuring 2 bedrooms, a bathroom with heated floors, and hardwood throughout, this charming retreat blends comfort and elegance. A new metal roof and a 4000-litre holding tank (2022) offer lasting reliability. Thoughtfully updated with major renovations, this property is made for entertaining with a spacious deck and an impressive dock. Sold fully furnished with designer indoor and outdoor pieces, plus custom blinds just move in and enjoy. Efficient heating and a cozy wood-burning stove make it ideal year-round. With a long list of included features, this is a lakeside getaway you wont want to miss! (id:51532)
Tags
| Property Summary |
|---|
| Building |
|---|
| Land |
|---|
| Level | Rooms | Dimensions |
|---|---|---|
| Main level | Living room | 6.1 m x 3.54 m |
| Kitchen | 4.1 m x 3.9 m | |
| Primary Bedroom | 3.1 m x 2.31 m | |
| Bedroom | 2.75 m x 2.31 m | |
| Bathroom | 2.45 m x 1.84 m | |
| Laundry room | 1.84 m x 1.89 m |
| Features | |||||
|---|---|---|---|---|---|
| Wooded area | Sloping | No Garage | |||
| Hot Tub | Range | Water Heater - Tankless | |||
| Water meter | Water purifier | Water Treatment | |||
| Dryer | Furniture | Microwave | |||
| Alarm System | Stove | Washer | |||
| Refrigerator | Wall unit | Separate Heating Controls | |||




















































