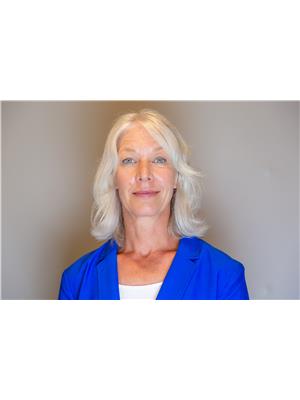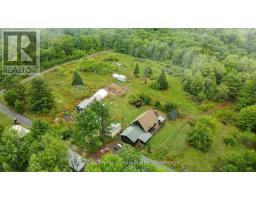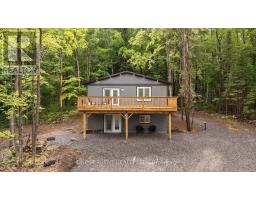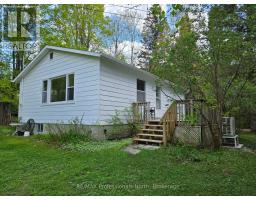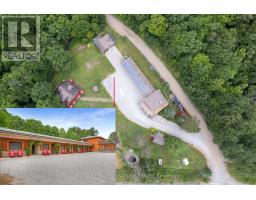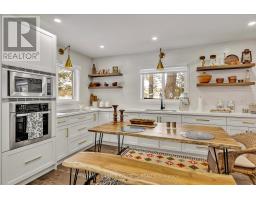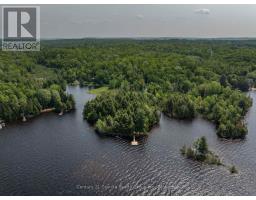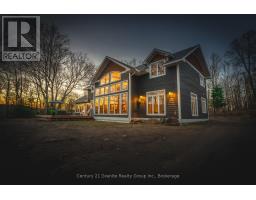7 STOUFFER STREET, Minden Hills (Minden), Ontario, CA
Address: 7 STOUFFER STREET, Minden Hills (Minden), Ontario
Summary Report Property
- MKT IDX12357714
- Building TypeHouse
- Property TypeSingle Family
- StatusBuy
- Added1 weeks ago
- Bedrooms2
- Bathrooms1
- Area700 sq. ft.
- DirectionNo Data
- Added On21 Aug 2025
Property Overview
Welcome to 7 Stouffer Street. This charming and ** newly renovated** 2 bedroom home is located in the quaint town of Minden Ontario. In this fully updated home enjoy main floor living with NEW vinyl flooring throughout. A Newly installed kitchen and 2024 appliances to match. All NEW 5pc bathroom. Some new windows, new interior doors and a fresh coat of paint makes this property MOVE IN READY! Plenty of storage and an attached garage with new concrete floor. Municipal water and sewers for convenience. Venture into the backyard for a BBQ or just enjoy the fresh air on the patio. A 5 minute walk to downtown for shopping and restaurants, strolling along the beautiful Minden River Walk on your way. This is the perfect home for someone just starting their home ownership journey or those ready to downsize but still want the enjoyment of privacy and their own yard. Discover all that Minden and this incredible property has to offer. (id:51532)
Tags
| Property Summary |
|---|
| Building |
|---|
| Land |
|---|
| Level | Rooms | Dimensions |
|---|---|---|
| Main level | Kitchen | 3.99 m x 4 m |
| Living room | 5.4 m x 4 m | |
| Primary Bedroom | 3.67 m x 3.49 m | |
| Bedroom 2 | 3.39 m x 2.73 m | |
| Bathroom | 0.54 m x 2.98 m | |
| Utility room | 2.85 m x 2.98 m |
| Features | |||||
|---|---|---|---|---|---|
| Wooded area | Flat site | Lane | |||
| Carpet Free | Attached Garage | Garage | |||
| Water Heater | Water meter | Dishwasher | |||
| Dryer | Microwave | Stove | |||
| Window Coverings | Refrigerator | ||||






























