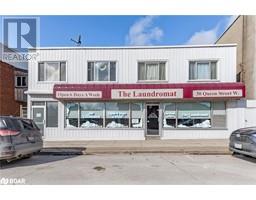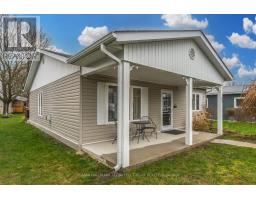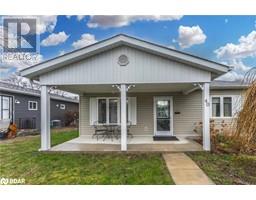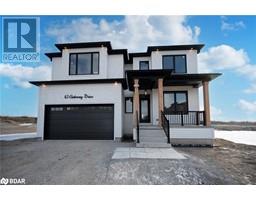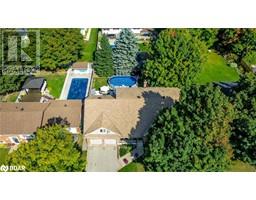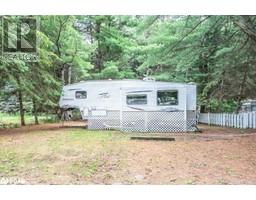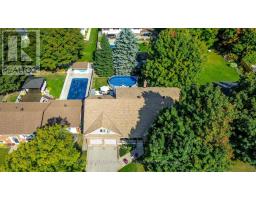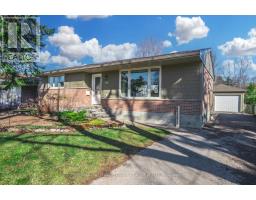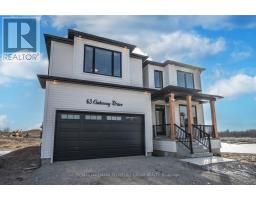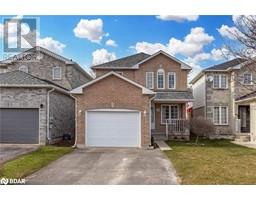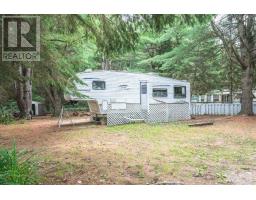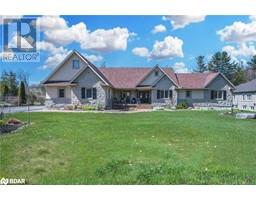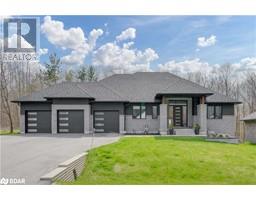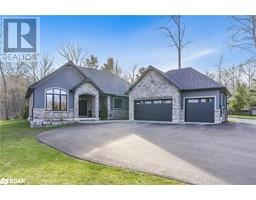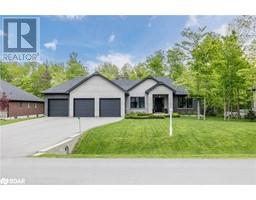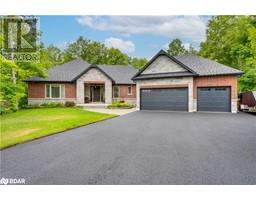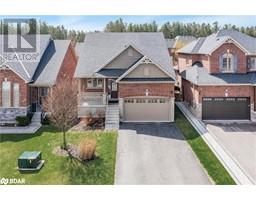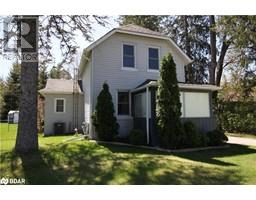3 GHIBB Avenue SP70 - Anten Mills, Minesing, Ontario, CA
Address: 3 GHIBB Avenue, Minesing, Ontario
Summary Report Property
- MKT ID40585399
- Building TypeHouse
- Property TypeSingle Family
- StatusBuy
- Added1 weeks ago
- Bedrooms4
- Bathrooms4
- Area2242 sq. ft.
- DirectionNo Data
- Added On08 May 2024
Property Overview
STUNNING HOME ON NEARLY HALF AN ACRE WITH MODERN UPGRADES & A DETACHED 10’X16’ SHOP! Welcome home to 3 Ghibb Avenue in Springwater. This charming property, nestled in the sought-after community of Anten Mills, seamlessly combines rustic allure with contemporary comforts. Located in peaceful Springwater, it offers easy access to Simcoe County trails and the vibrant city of Barrie. Situated on a generous, nearly half-acre lot enveloped by mature trees, the home showcases a timeless board-and-batten exterior and a convenient double-car garage with inside access. The recently renovated kitchen boasts sleek quartz countertops and high-end appliances, including a gas range, while the adjacent formal dining room features a convenient built-in servery. In the living room, exposed wood beams and brick accents complement the gleaming hardwood floors and a newly installed gas fireplace, leading seamlessly to a sun-drenched four-season sunroom ideal for year-round relaxation. With a main floor bedroom and powder room, an upper-level primary suite complete with an ensuite and private balcony, and a newly finished lower level (completed in 2022) featuring a stylish wet bar with quartz countertops and a luxurious bathroom boasting an oversized shower, this property offers ample space for both daily living and entertaining. Outside, the expansive, fully fenced yard provides a private retreat, complete with a detached shop with hydro, a storage shed, interlock walkways, and a spacious patio with a firepit area, perfect for hosting gatherings amidst the serene beauty of nature. #HomeToStay (id:51532)
Tags
| Property Summary |
|---|
| Building |
|---|
| Land |
|---|
| Level | Rooms | Dimensions |
|---|---|---|
| Second level | 3pc Bathroom | Measurements not available |
| Bedroom | 13'6'' x 13'4'' | |
| Bedroom | 11'2'' x 7'8'' | |
| Full bathroom | Measurements not available | |
| Primary Bedroom | 18'6'' x 14'3'' | |
| Lower level | 3pc Bathroom | Measurements not available |
| Recreation room | 29'4'' x 21'3'' | |
| Main level | 2pc Bathroom | Measurements not available |
| Bedroom | 11'2'' x 8'8'' | |
| Great room | 11'4'' x 13'4'' | |
| Sunroom | 14'7'' x 12'7'' | |
| Mud room | 10'5'' x 9'0'' | |
| Kitchen | 11'3'' x 12'5'' |
| Features | |||||
|---|---|---|---|---|---|
| Wet bar | Country residential | Attached Garage | |||
| Dryer | Refrigerator | Stove | |||
| Wet Bar | Washer | Range - Gas | |||
| Hood Fan | Window Coverings | Wine Fridge | |||
| Garage door opener | None | ||||
































