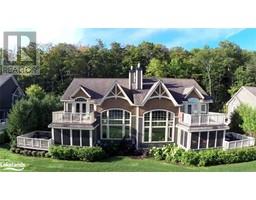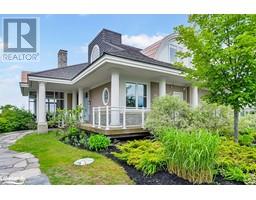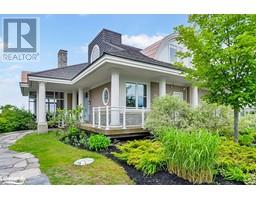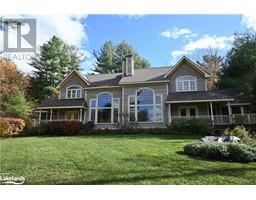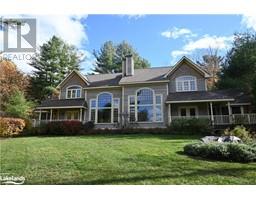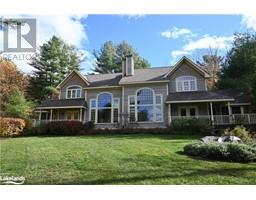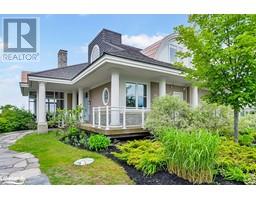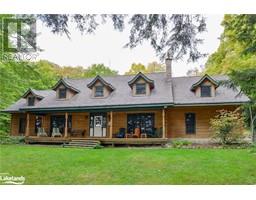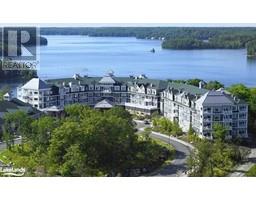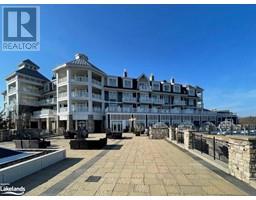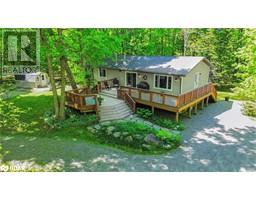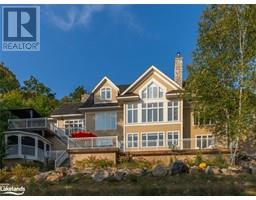1050 PAIGNTON HOUSE Road Unit# N220 Medora, Minett, Ontario, CA
Address: 1050 PAIGNTON HOUSE Road Unit# N220, Minett, Ontario
Summary Report Property
- MKT ID40509432
- Building TypeApartment
- Property TypeSingle Family
- StatusBuy
- Added13 weeks ago
- Bedrooms0
- Bathrooms1
- Area434 sq. ft.
- DirectionNo Data
- Added On14 Feb 2024
Property Overview
Welcome the the Rosseau JW Marriot Resort & Spa. This luxurious property offers you everything you could ever want for a vacation in Muskoka. Sitting on 41 acres of classic Muskoka terrain you'll be part owner in a world-class resort. At your doorstep you'll have access to 1000 feet on the shores of Lake Rosseau with breathtaking southerly wide open views. The resort features a spa, multiple pools, a variety of dining and bar options, beach and fitness facilities to name a few. You'll be in the heart of Muskoka providing easy access to the surrounding towns and lakes, but in reality you won't want to leave this resort. This studio suite has everything you need for a worry free vacation. Enjoy 9 weeks use (3 summer weeks, 2 fall, winter and spring weeks). Queen sized bed, propane fireplace, kitchenette and 4 pc bath are all wonderfully maintained and offer a hassle free alternative to cottaging. This unique ownership style is part of the rental program which offers potential yearly income. If you have always wanted a low-cost, yet prestigious way to enjoy Muskoka, this is the perfect opportunity for you. Your Lake Rosseau lifestyle starts now. (id:51532)
Tags
| Property Summary |
|---|
| Building |
|---|
| Land |
|---|
| Level | Rooms | Dimensions |
|---|---|---|
| Main level | 4pc Bathroom | 11'9'' x 8'2'' |
| Foyer | 11'4'' x 3'11'' | |
| Kitchen | 5'8'' x 2'2'' | |
| Office | 18'4'' x 14'6'' |
| Features | |||||
|---|---|---|---|---|---|
| Southern exposure | Country residential | No Pet Home | |||
| Visitor Parking | Central air conditioning | Exercise Centre | |||
| Guest Suite | |||||




















