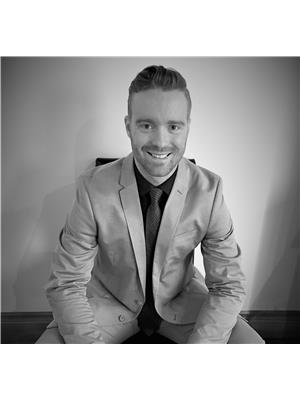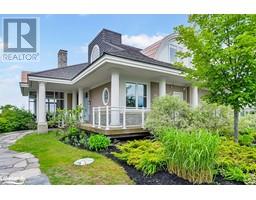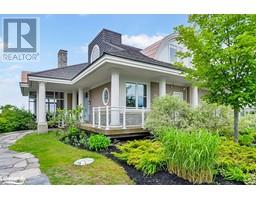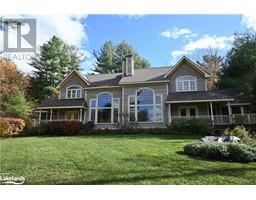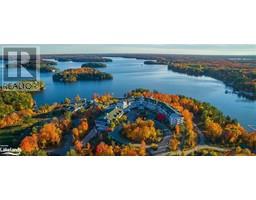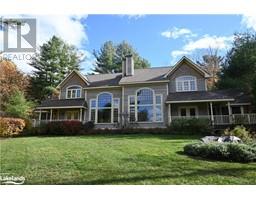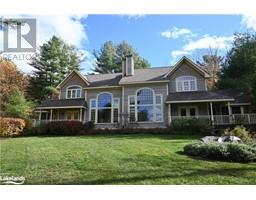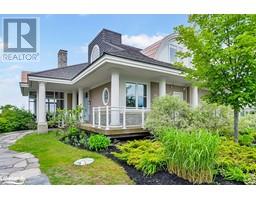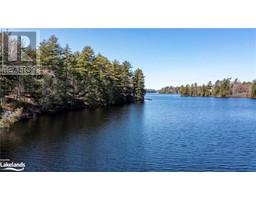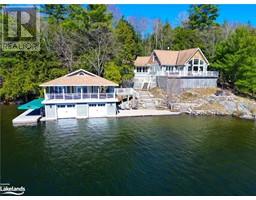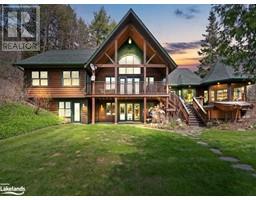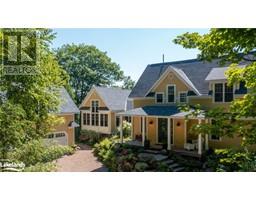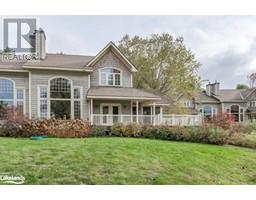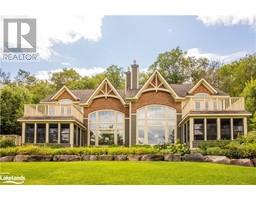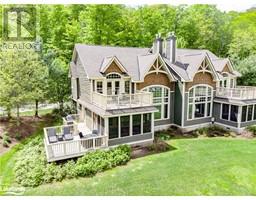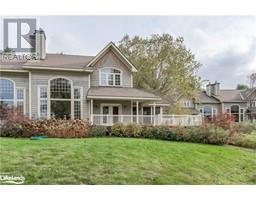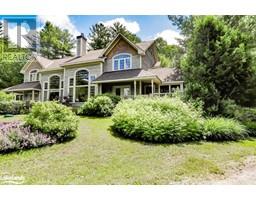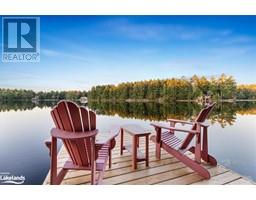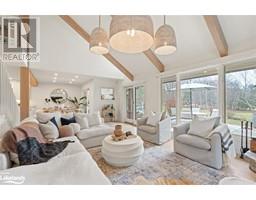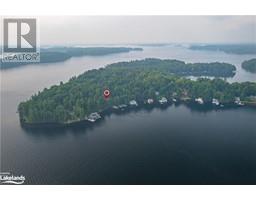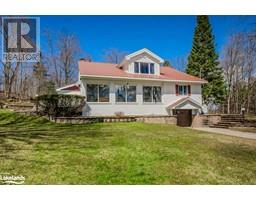3876 MUSKOKA ROAD 118 Unit# Sandfield 2 Week 1 Medora, Port Carling, Ontario, CA
Address: 3876 MUSKOKA ROAD 118 Unit# Sandfield 2 Week 1, Port Carling, Ontario
Summary Report Property
- MKT ID40528769
- Building TypeHouse
- Property TypeSingle Family
- StatusBuy
- Added17 weeks ago
- Bedrooms3
- Bathrooms4
- Area2055 sq. ft.
- DirectionNo Data
- Added On16 Jan 2024
Property Overview
Welcome to the Muskokan Resort on Lake Joseph. These semi-detached villas, known as the Sandfield, offers luxurious vacationing without the hassle of cottage ownership. This villa is complete with 3 bedrooms, 3.5 baths, open concept living, kitchen and dining areas, beautiful Muskoka Room and large deck with great views of Lake Joseph. The Muskokan offers world-class amenities including tennis courts, basketball courts, playground, library, outdoor pool, exercise room, sauna and a beautiful natural sand beach with stunning views of Lake Joseph. Minutes to Bala or Port Carling, this is the perfect cottage location. This fractional ownership offers 5 weeks of vacationing year round in Muskoka. Everything is included - simply bring your suitcase and relax. The villa is fully furnished with tasteful and high-end furniture, stainless steel appliances and has been wonderfully decorated. The Sandfield 2 is situated near the beach and has a fantastic view of the water. This ownership is Week 1 giving you a guaranteed vacationing in the beginning of July each year! The Muskokan is also part of the Registry collection, which provides travel opportunities to luxurious partner resorts around the globe. Currently, this is the only Sandfield villa available on the market and is not to be missed. VTB can be available for qualified buyers! (id:51532)
Tags
| Property Summary |
|---|
| Building |
|---|
| Land |
|---|
| Level | Rooms | Dimensions |
|---|---|---|
| Second level | 3pc Bathroom | 12'4'' x 14'6'' |
| Bedroom | 11'4'' x 17'5'' | |
| 5pc Bathroom | 11'2'' x 17'6'' | |
| Primary Bedroom | 13'8'' x 17'6'' | |
| Main level | Bonus Room | 14'3'' x 12'0'' |
| 2pc Bathroom | 4'11'' x 6'2'' | |
| 3pc Bathroom | 5'8'' x 9'9'' | |
| Bedroom | 11'4'' x 11'4'' | |
| Dining room | 14'0'' x 14'0'' | |
| Kitchen | 11'0'' x 10'0'' | |
| Great room | 15'1'' x 20'2'' |
| Features | |||||
|---|---|---|---|---|---|
| Crushed stone driveway | Country residential | Recreational | |||
| No Pet Home | Hot Tub | Central air conditioning | |||
| Exercise Centre | Party Room | ||||
























