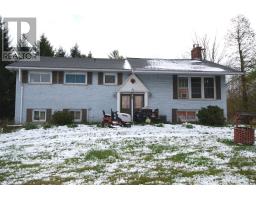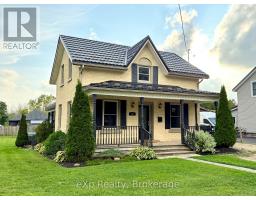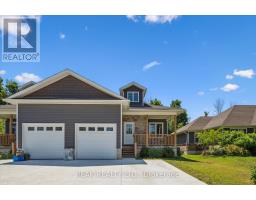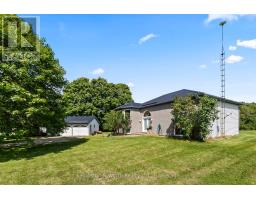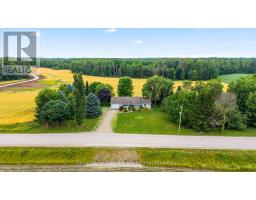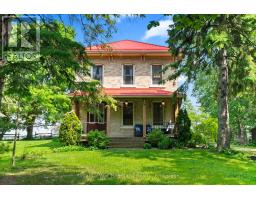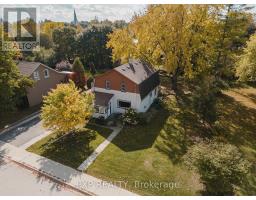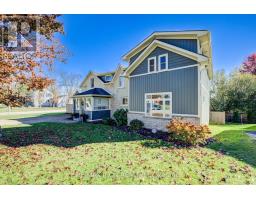395 BELL STREET, Minto, Ontario, CA
Address: 395 BELL STREET, Minto, Ontario
Summary Report Property
- MKT IDX12397019
- Building TypeHouse
- Property TypeSingle Family
- StatusBuy
- Added14 weeks ago
- Bedrooms3
- Bathrooms3
- Area1100 sq. ft.
- DirectionNo Data
- Added On15 Oct 2025
Property Overview
Spacious Bungalow on Over 1/3 Acre in Palmerston! Welcome to this move-in ready bungalow situated on a generous lot on a quiet cul-de-sac in the friendly town of Palmerston. Featuring 3 bedrooms, 2.5 bathrooms, and an attached 2-car garage, this home offers the perfect blend of comfort, function, and recent upgrades. The main floor boasts an inviting layout with updated flooring (2024) throughout much of the home, fresh paint (2024), and modern light fixtures and hardware. A bright kitchen with updated appliances (2023) flows seamlessly to the dining and living areas, perfect for family living or entertaining. Downstairs via the separate entrance in the garage is a basement with upgraded insulation (2025) and a sump pump with battery backup (2023); ready for finishing to expand your living space. Step outside to enjoy your fully fenced yard, complete with a brand-new patio (2025) and landscaping improvementsideal for kids, pets, or backyard gatherings. A workshop and garden shed offer lots of extra storage or a place to work on hobbies. Other major improvements include:Roof (2022), Furnace (2024), Fence (2023), New AC lines (2025). The town of Palmerston is growing and is a great place to start a family, retire or just enjoy this spacious bungalow on an oversized lot all to yourself! (id:51532)
Tags
| Property Summary |
|---|
| Building |
|---|
| Land |
|---|
| Level | Rooms | Dimensions |
|---|---|---|
| Main level | Bedroom | 3.5 m x 2.8 m |
| Bedroom 2 | 3.8 m x 3.3 m | |
| Primary Bedroom | 4.5 m x 4.3 m | |
| Kitchen | 4.5 m x 3.9 m | |
| Living room | 4.9 m x 4.2 m | |
| Dining room | 3.4 m x 4.3 m |
| Features | |||||
|---|---|---|---|---|---|
| Cul-de-sac | Irregular lot size | Attached Garage | |||
| Garage | Water softener | Water Heater | |||
| Dishwasher | Garage door opener | Microwave | |||
| Stove | Refrigerator | Separate entrance | |||
| Walk-up | Central air conditioning | ||||

































