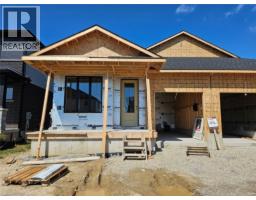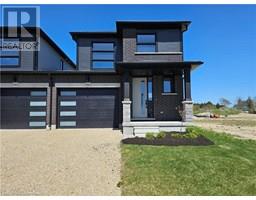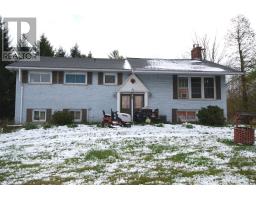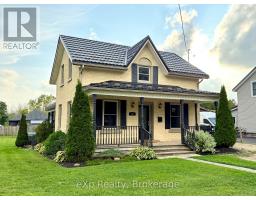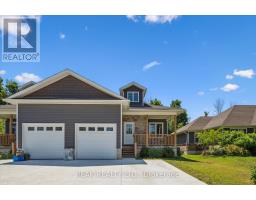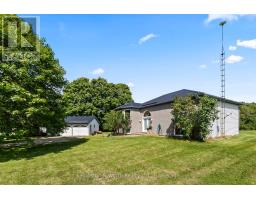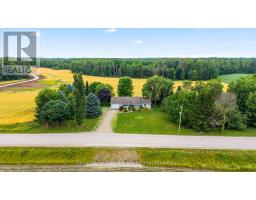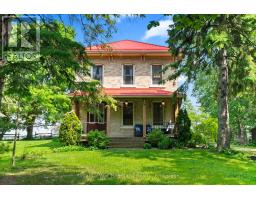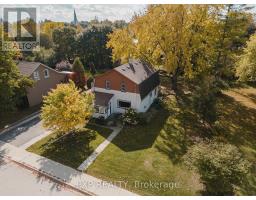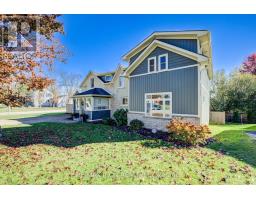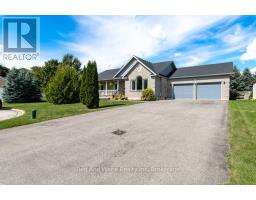106 THACKERAY WAY, Minto, Ontario, CA
Address: 106 THACKERAY WAY, Minto, Ontario
Summary Report Property
- MKT IDX12237427
- Building TypeHouse
- Property TypeSingle Family
- StatusBuy
- Added22 weeks ago
- Bedrooms2
- Bathrooms2
- Area1100 sq. ft.
- DirectionNo Data
- Added On21 Aug 2025
Property Overview
Modern style meets small town simplicity in this brand new bungalow at Maitland Meadows. With clean lines, sharp accents and a sleek front entry, this 2 bedroom 2 bathroom semi-detached home offers an elevated take on main floor living. Step inside and enjoy 9' ceilings, oversized windows, and a smart 1,210 sq ft layout that delivers both style and functionality. The open concept kitchen, dining, and living space is perfect for effortless hosting or just kicking back in your own private retreat. The primary bedroom features a spacious walk-in closet and a stylish 3pc ensuite, while the second bedroom and full bath offer ideal flexibility for guests or a home office. Main floor laundry, high-quality finishes throughout, and a full basement ready for future expansion are just the beginning. Enjoy your morning coffee or a relaxing evening under the 12x14 covered deck, rain or shine. Set on a landscaped 30' lot in a quiet, walkable neighbourhood close to parks, trails, and everyday conveniences. Whether you're right sizing, downsizing, or just getting started this modern design is built to fit your life now and into the future. Currently under construction secure your unit today and settle in with confidence! (id:51532)
Tags
| Property Summary |
|---|
| Building |
|---|
| Land |
|---|
| Level | Rooms | Dimensions |
|---|---|---|
| Main level | Foyer | 1.5 m x 2.36 m |
| Bedroom | 3.05 m x 2.54 m | |
| Kitchen | 3.66 m x 3.2 m | |
| Dining room | 3.66 m x 3.05 m | |
| Living room | 3.96 m x 4.11 m | |
| Primary Bedroom | 3.99 m x 3.45 m | |
| Bathroom | 2.59 m x 1.55 m | |
| Laundry room | 2.01 m x 1.55 m | |
| Bathroom | 2.57 m x 1.52 m |
| Features | |||||
|---|---|---|---|---|---|
| Lighting | Attached Garage | Garage | |||
| Garage door opener remote(s) | Water meter | Central air conditioning | |||






