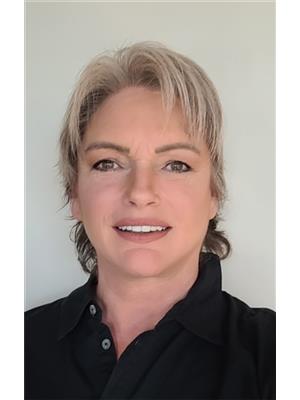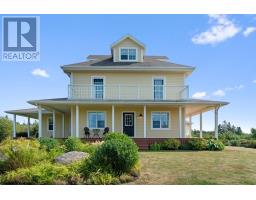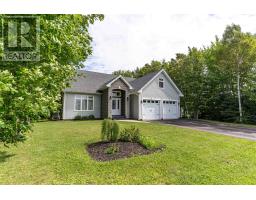27 Wilfred Street, Miscouche, Prince Edward Island, CA
Address: 27 Wilfred Street, Miscouche, Prince Edward Island
Summary Report Property
- MKT ID202519755
- Building TypeHouse
- Property TypeSingle Family
- StatusBuy
- Added8 weeks ago
- Bedrooms3
- Bathrooms1
- Area1126 sq. ft.
- DirectionNo Data
- Added On22 Aug 2025
Property Overview
Discover this charming three-bedroom home on a spacious third of an acre. Located at 27 Wilfred Street, Miscouche, PEI, this original 1960s residence is nestled on a quiet street close to schools, amenities, and shopping. Perfectly situated within the peaceful town of Miscouche, just minutes from the vibrant city of Summerside, it offers the ideal balance of convenience and tranquility. Looking for an affordable investment property with room to grow? This generous lot provides the opportunity for a brand-new build further back on the property or a custom shop tucked away from the street. The beautifully landscaped yard boasts a walnut tree, apple, crab apple, and fruit bushes, creating a perfect blend of privacy and natural beauty ? ideal for outdoor enthusiasts. The home features a newer furnace and heat pump, ensuring comfort and convenience year-round. Being offered for the first time on the market and priced for a quick sale, this property is an opportunity you won't want to miss! All measurements are approximate and should be verified by the purchaser if deemed necessary. (id:51532)
Tags
| Property Summary |
|---|
| Building |
|---|
| Level | Rooms | Dimensions |
|---|---|---|
| Second level | Bedroom | 17.4 x 9.8 |
| Bedroom | 10.11 X 6.11 | |
| Bedroom | 10.11 x 10.2 | |
| Bath (# pieces 1-6) | 5.7 x 6. | |
| Lower level | Family room | 18.8 x 10.3 |
| Laundry room | 6.3 x 4.7 | |
| Workshop | 12.5 x 9.7 | |
| Storage | 28.4 x 11.3 | |
| Other | 6.3 x 4.4 | |
| Main level | Kitchen | 11.8 x 9.7 |
| Living room | 16.1 x 11.8 | |
| Porch | 19.11 x 6. | |
| Sunroom | 9.7 x 5.11 |
| Features | |||||
|---|---|---|---|---|---|
| Paved driveway | Level | Range - Electric | |||
| Dryer | Washer | Refrigerator | |||






















































