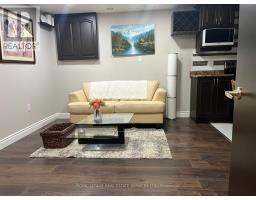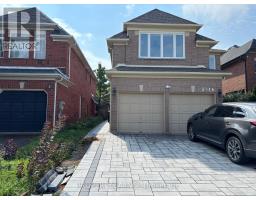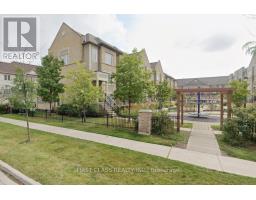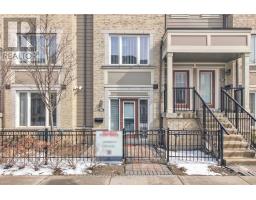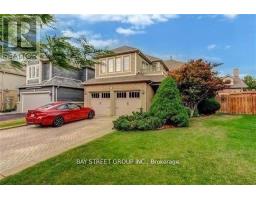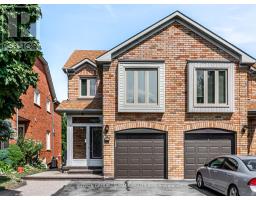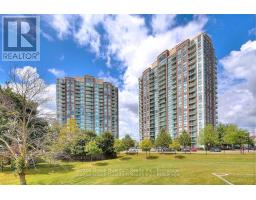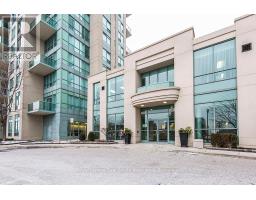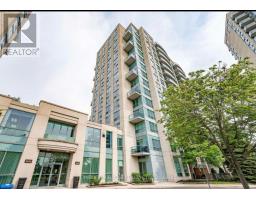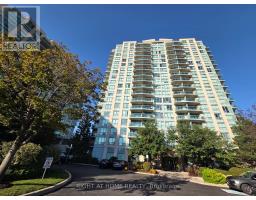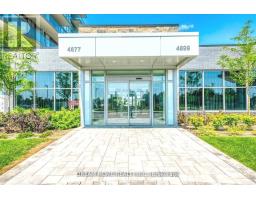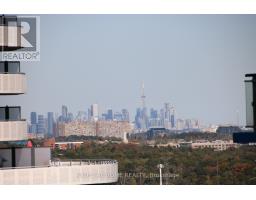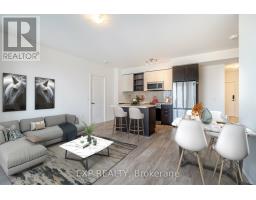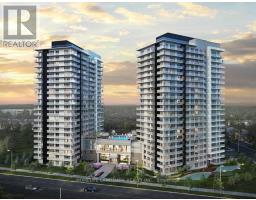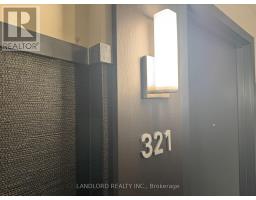71 - 5659 GLEN ERIN DRIVE, Mississauga (Central Erin Mills), Ontario, CA
Address: 71 - 5659 GLEN ERIN DRIVE, Mississauga (Central Erin Mills), Ontario
Summary Report Property
- MKT IDW12454821
- Building TypeRow / Townhouse
- Property TypeSingle Family
- StatusRent
- Added1 weeks ago
- Bedrooms4
- Bathrooms3
- AreaNo Data sq. ft.
- DirectionNo Data
- Added On13 Oct 2025
Property Overview
Not to be missed Family-Friendly Townhome in Mississauga Top School District. Bright & Modern 3BR,3 W.R Townhome in Central Erin Mills.Carpet free, Open-concept main floor, modern kitchen, with finished basement, garage + driveway parking.Stainless steel appliances plenty of cabinetry and walk-out to backyard from the living room.Primary bedroom with sun filled large window and generous closet space. Steps to Erin Mills Town Centre, perfect for families or professionals seeking a comfortable, well-located home in one of Mississauga's most desirable communities.Easy access to schools, parks & transit. Available immediately!Stainless Steel Stove,Fridge,Dishwasher,Microwave. New Windows Installed, New Garage Door Opener. Excellent school options nearby: Our Lady of Mercy, Divine Mercy, Castlebridge, John Fraser, St. Aloysius (id:51532)
Tags
| Property Summary |
|---|
| Building |
|---|
| Level | Rooms | Dimensions |
|---|---|---|
| Second level | Primary Bedroom | 4.95 m x 2.97 m |
| Bedroom 2 | 3.33 m x 2.97 m | |
| Bedroom 3 | 2.82 m x 2.74 m | |
| Basement | Recreational, Games room | 5.89 m x 2.97 m |
| Main level | Living room | 5.89 m x 2.97 m |
| Dining room | 5.89 m x 2.967 m | |
| Kitchen | 3.39 m x 2.84 m |
| Features | |||||
|---|---|---|---|---|---|
| Level | Carpet Free | Attached Garage | |||
| Garage | Dishwasher | Garage door opener | |||
| Microwave | Stove | Refrigerator | |||
| Central air conditioning | |||||












