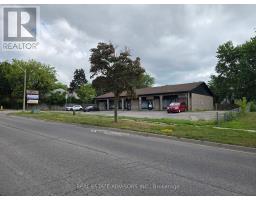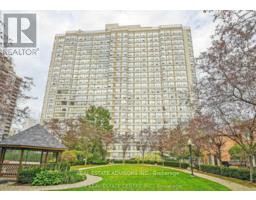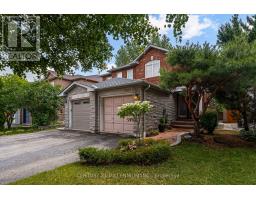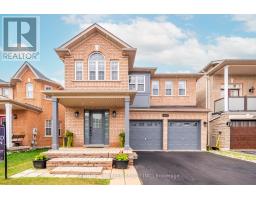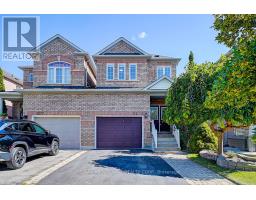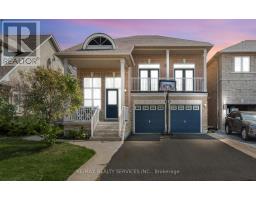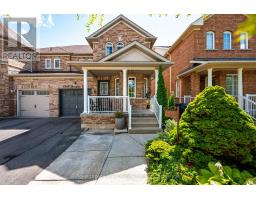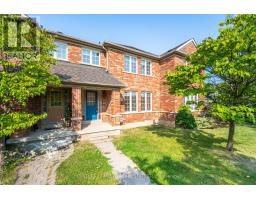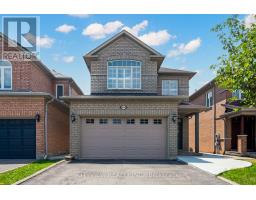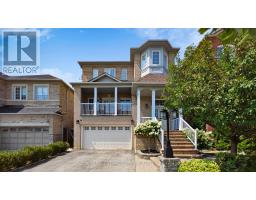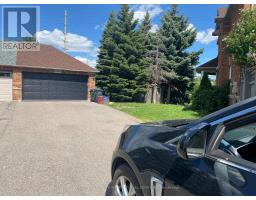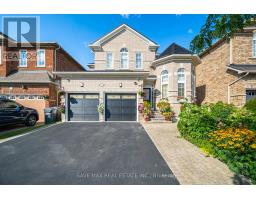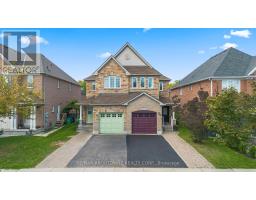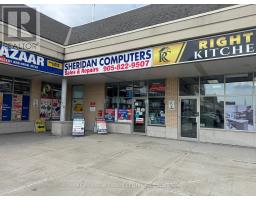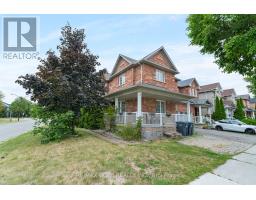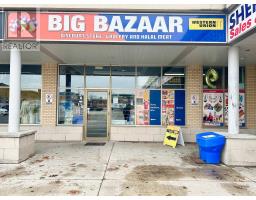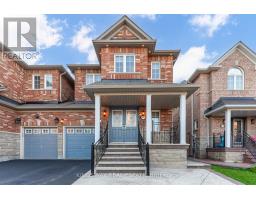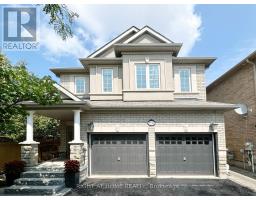3208 COUNTESS CRESCENT, Mississauga (Churchill Meadows), Ontario, CA
Address: 3208 COUNTESS CRESCENT, Mississauga (Churchill Meadows), Ontario
5 Beds5 Baths2500 sqftStatus: Buy Views : 785
Price
$1,499,900
Summary Report Property
- MKT IDW12427015
- Building TypeHouse
- Property TypeSingle Family
- StatusBuy
- Added7 days ago
- Bedrooms5
- Bathrooms5
- Area2500 sq. ft.
- DirectionNo Data
- Added On03 Oct 2025
Property Overview
Located in desirable Churchill Meadows, this 4+1 bedroom home offers approx. 2800 sq.ft. A bright breakfast area overlooks the private, fenced yard, while the separate family room with gas fireplace and spacious living/dining areas provide plenty of room to entertain. The primary suite features a balcony retreat, spa-style ensuite with soaker tub and separate shower. Convenience of main-floor laundry and garage access. Finished basement adds a rec room, bedroom, full bath & storageperfect for extended family or income potential. Recent furnace & AC upgrades included. (id:51532)
Tags
| Property Summary |
|---|
Property Type
Single Family
Building Type
House
Storeys
2
Square Footage
2500 - 3000 sqft
Community Name
Churchill Meadows
Title
Freehold
Land Size
40 x 107.3 FT
Parking Type
Attached Garage,Garage
| Building |
|---|
Bedrooms
Above Grade
4
Below Grade
1
Bathrooms
Total
5
Partial
1
Interior Features
Flooring
Hardwood, Carpeted, Ceramic
Basement Type
N/A (Finished)
Building Features
Foundation Type
Unknown
Style
Detached
Square Footage
2500 - 3000 sqft
Heating & Cooling
Cooling
Central air conditioning
Heating Type
Forced air
Utilities
Utility Sewer
Sanitary sewer
Water
Municipal water
Exterior Features
Exterior Finish
Brick
Parking
Parking Type
Attached Garage,Garage
Total Parking Spaces
5
| Level | Rooms | Dimensions |
|---|---|---|
| Second level | Primary Bedroom | 5.59 m x 5.13 m |
| Bedroom 2 | 4.67 m x 4.24 m | |
| Bedroom 3 | 4.67 m x 3 m | |
| Bedroom 4 | 3.81 m x 3.23 m | |
| Basement | Bedroom | 3.43 m x 2.8 m |
| Recreational, Games room | 6.53 m x 5.69 m | |
| Main level | Living room | 6.35 m x 3.23 m |
| Dining room | 6.35 m x 3.23 m | |
| Kitchen | 4.17 m x 2.95 m | |
| Eating area | 4.17 m x 3.1 m | |
| Family room | 4.52 m x 3.91 m |
| Features | |||||
|---|---|---|---|---|---|
| Attached Garage | Garage | Central air conditioning | |||






























