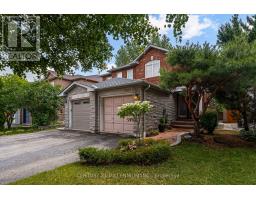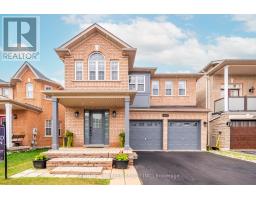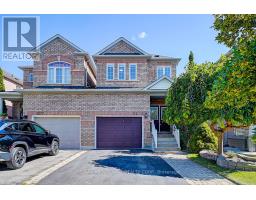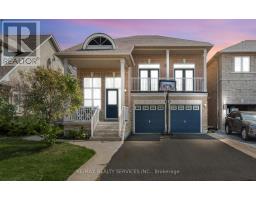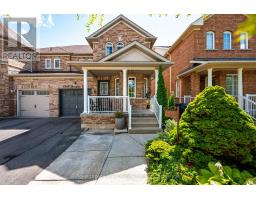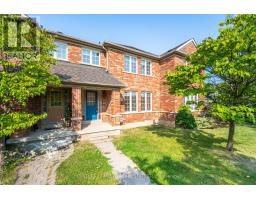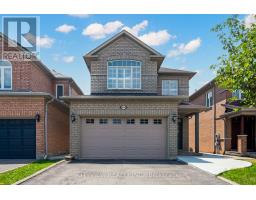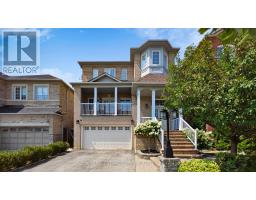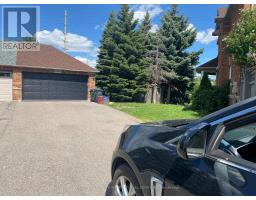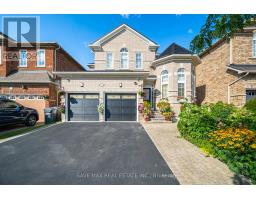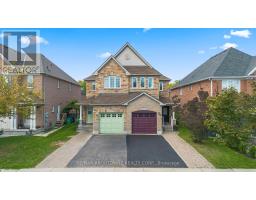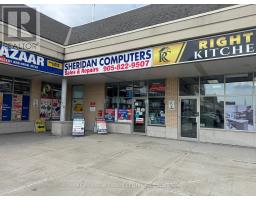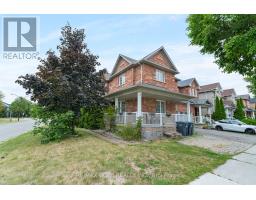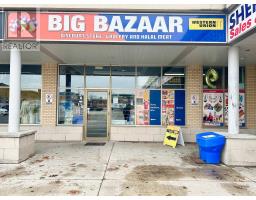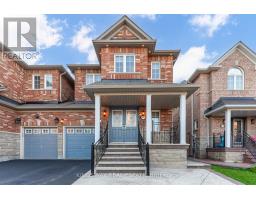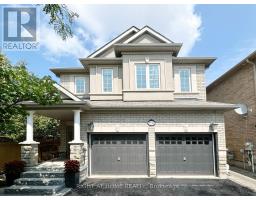3281 SUNLIGHT STREET, Mississauga (Churchill Meadows), Ontario, CA
Address: 3281 SUNLIGHT STREET, Mississauga (Churchill Meadows), Ontario
Summary Report Property
- MKT IDW12450985
- Building TypeHouse
- Property TypeSingle Family
- StatusBuy
- Added1 days ago
- Bedrooms4
- Bathrooms4
- Area1500 sq. ft.
- DirectionNo Data
- Added On08 Oct 2025
Property Overview
Stunning 4 Bedrm/4 Washrm, 2 kitchns semi-detchd home in popular West Mississauga fam. friendly Churchill Meadows close to schools, trails, community parks, Ridgeway Plaza, Credit Valley Hospital, maj. rds, Erin Mills TC, Mattamy Sports Park, pub. transit, HWYs 403/407. This very bright, open concept semi blonde hardwood flooring throughout, newer SS appliances, 9 ft main floor ceilings, gas fireplace, 4 large bedrooms, professionally finished basment w/ kitchn, cantina, laundry and open concept rec area that's ideal for entertaining or installing in-law suite. The home also has a new roof, 3 car parking and a private fully fenced yard backing onto to new highly rated Catholic French Immersion Elementary School. This gem of find in the heart of the well sought after Churchill Meadows area won't last at this price!! Book your private showing today! (id:51532)
Tags
| Property Summary |
|---|
| Building |
|---|
| Land |
|---|
| Level | Rooms | Dimensions |
|---|---|---|
| Second level | Bedroom 4 | 3.86 m x 2.43 m |
| Bedroom 3 | 5.64 m x 2.79 m | |
| Bathroom | 2.94 m x 1.9 m | |
| Bedroom 2 | 3.29 m x 2.71 m | |
| Bathroom | 3.29 m x 2.71 m | |
| Primary Bedroom | 5.15 m x 5.27 m | |
| Basement | Kitchen | 3.39 m x 3.92 m |
| Bathroom | 2.78 m x 1.55 m | |
| Recreational, Games room | 4.99 m x 3.77 m | |
| Laundry room | 4 m x 3 m | |
| Main level | Dining room | 6.5 m x 3.96 m |
| Bathroom | 2.5 m x 1.25 m | |
| Kitchen | 5.11 m x 3.07 m | |
| Living room | 5.11 m x 3.68 m |
| Features | |||||
|---|---|---|---|---|---|
| Carpet Free | Attached Garage | Garage | |||
| Garage door opener remote(s) | Water Heater | Dishwasher | |||
| Dryer | Garage door opener | Two stoves | |||
| Washer | Window Coverings | Two Refrigerators | |||
| Central air conditioning | Fireplace(s) | ||||




































