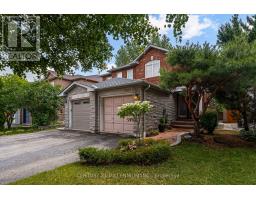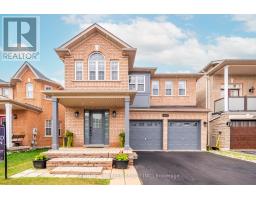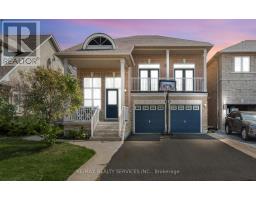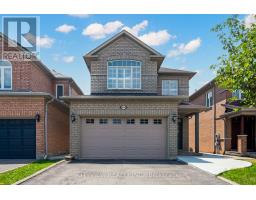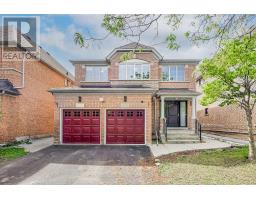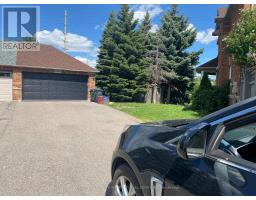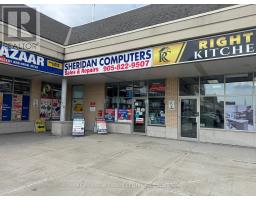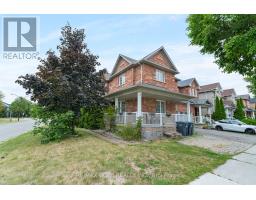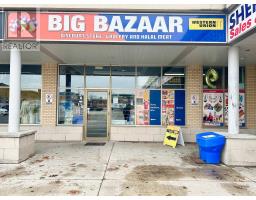3856 SKYVIEW STREET, Mississauga (Churchill Meadows), Ontario, CA
Address: 3856 SKYVIEW STREET, Mississauga (Churchill Meadows), Ontario
Summary Report Property
- MKT IDW12408972
- Building TypeHouse
- Property TypeSingle Family
- StatusBuy
- Added2 days ago
- Bedrooms4
- Bathrooms4
- Area1500 sq. ft.
- DirectionNo Data
- Added On17 Sep 2025
Property Overview
Beautiful and spacious semi-detached home located in the highly sought-after Churchill Meadows community. This bright and well-maintained property features 4 generous bedrooms, 3.5 bathrooms, and a fully finished basement, offering over 2400sqft of total living space for the whole family. The open-concept main floor boasts hardwood floors throughout, a large eat-in kitchen with a huge island, quartz countertops, stainless steel appliances, and abundant storage. Walk out from the kitchen to a fully fenced backyard with a large deck, perfect for entertaining. Additional highlights include ample parking and a prime location close to Erin Mills Town Centre, top-rated schools, community centers, major highways, and Transit. This move-in ready home combines comfort, style, and convenience in one of the most desirable neighborhoods. (id:51532)
Tags
| Property Summary |
|---|
| Building |
|---|
| Land |
|---|
| Level | Rooms | Dimensions |
|---|---|---|
| Second level | Bathroom | Measurements not available |
| Primary Bedroom | 3.81 m x 5.84 m | |
| Bathroom | Measurements not available | |
| Bedroom 2 | 2.87 m x 3.73 m | |
| Bedroom 2 | 2.87 m x 4.44 m | |
| Bedroom 2 | 2.77 m x 3.51 m | |
| Basement | Family room | 5.74 m x 6.27 m |
| Other | 1.82 m x 1.22 m | |
| Bathroom | Measurements not available | |
| Other | 1.73 m x 2.18 m | |
| Other | 2.82 m x 3.96 m | |
| Cold room | 2.82 m x 1.75 m | |
| Main level | Kitchen | 2.64 m x 6.07 m |
| Dining room | 3.1 m x 5.77 m | |
| Living room | 4.62 m x 5.92 m | |
| Bathroom | Measurements not available | |
| Laundry room | 1.85 m x 2.24 m |
| Features | |||||
|---|---|---|---|---|---|
| Attached Garage | Garage | Garage door opener remote(s) | |||
| Water Heater - Tankless | Water softener | Dishwasher | |||
| Dryer | Garage door opener | Stove | |||
| Washer | Refrigerator | Central air conditioning | |||
| Fireplace(s) | |||||








































